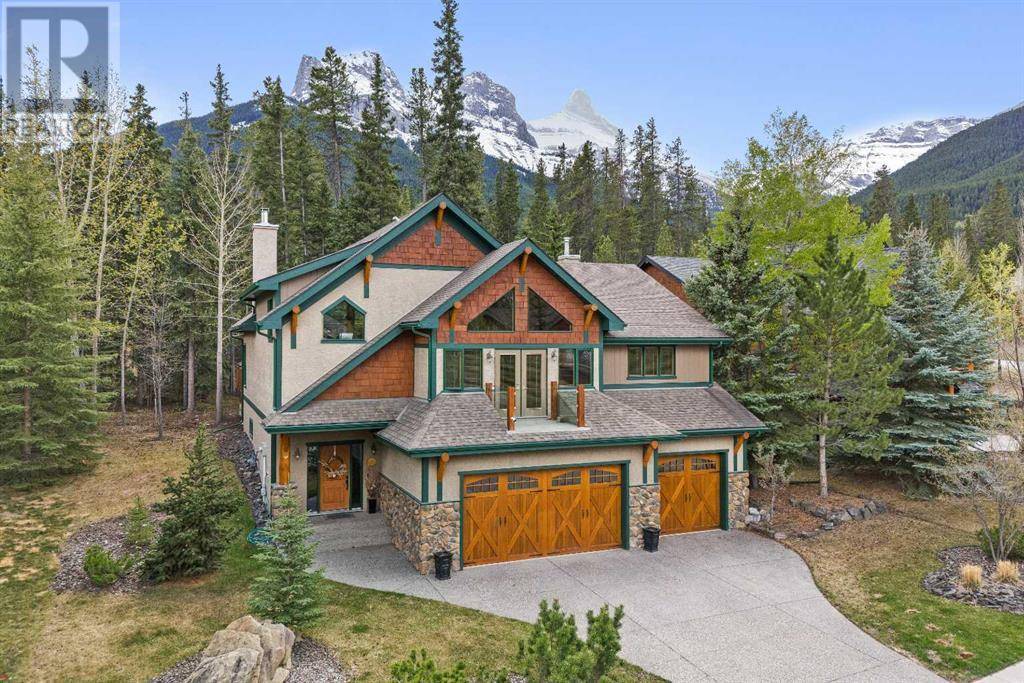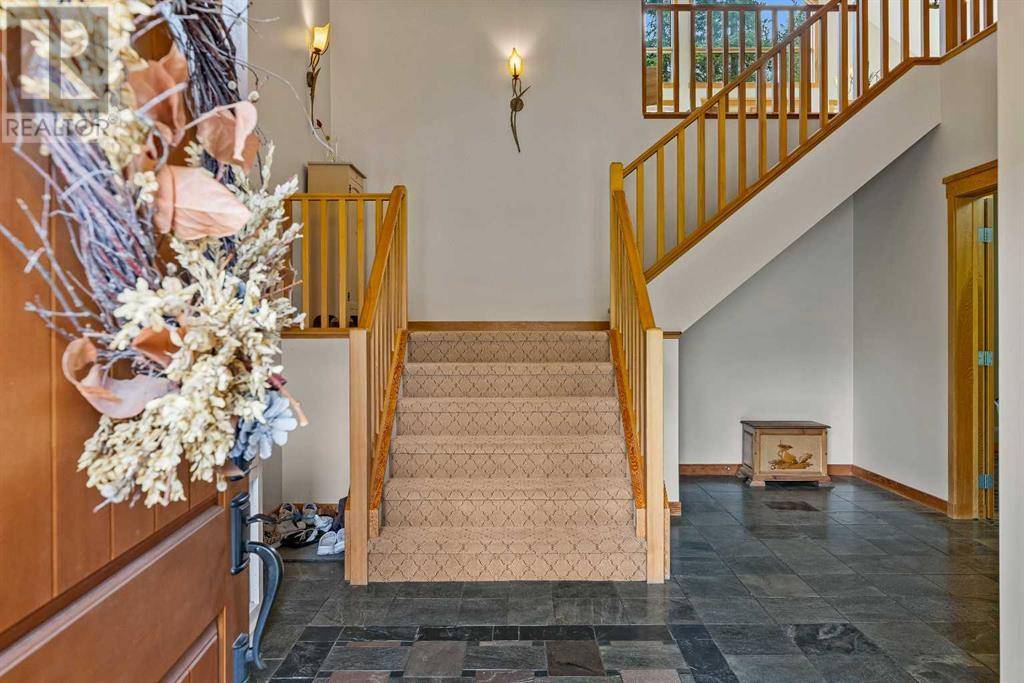UPDATED:
Key Details
Property Type Single Family Home
Sub Type Freehold
Listing Status Active
Purchase Type For Sale
Square Footage 2,148 sqft
Price per Sqft $1,156
Subdivision Three Sisters
MLS® Listing ID A2221754
Bedrooms 4
Year Built 2004
Lot Size 0.268 Acres
Acres 11672.0
Property Sub-Type Freehold
Source Calgary Real Estate Board
Property Description
Location
Province AB
Rooms
Kitchen 1.0
Extra Room 1 Lower level 21.17 Ft x 17.67 Ft Recreational, Games room
Extra Room 2 Lower level 14.50 Ft x 9.92 Ft Bedroom
Extra Room 3 Lower level 14.08 Ft x 10.92 Ft Bedroom
Extra Room 4 Lower level 8.33 Ft x 5.33 Ft 3pc Bathroom
Extra Room 5 Lower level 19.08 Ft x 14.08 Ft Foyer
Extra Room 6 Lower level 10.25 Ft x 8.67 Ft Laundry room
Interior
Heating Other, Forced air, , Radiant heat
Cooling Central air conditioning
Flooring Carpeted, Hardwood, Slate, Tile
Fireplaces Number 2
Exterior
Parking Features Yes
Garage Spaces 3.0
Garage Description 3
Fence Not fenced
Community Features Pets Allowed
View Y/N No
Total Parking Spaces 6
Private Pool No
Building
Story 2
Sewer Municipal sewage system
Others
Ownership Freehold
Virtual Tour https://youriguide.com/236_miskow_close_canmore_ab/





