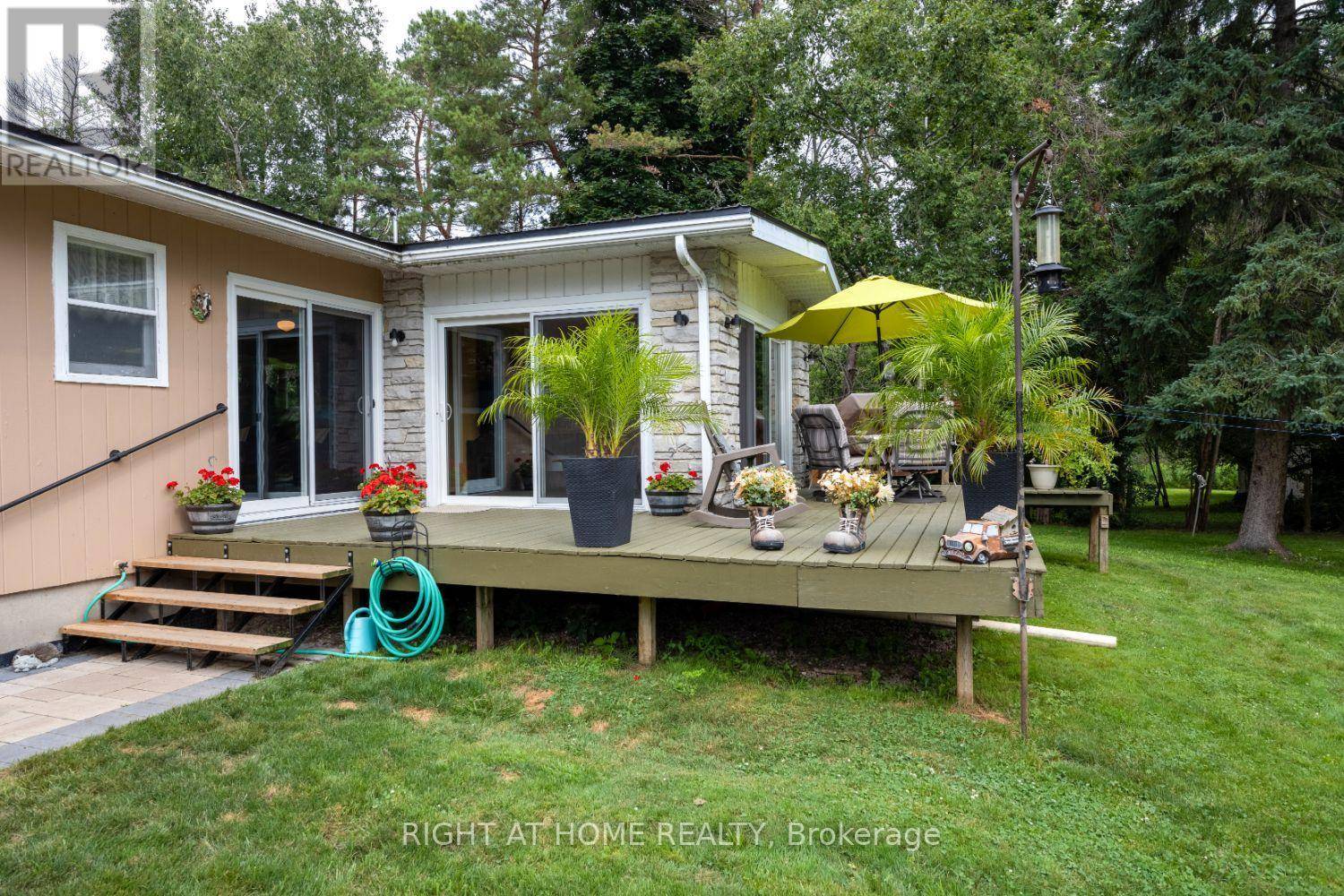UPDATED:
Key Details
Property Type Single Family Home
Sub Type Freehold
Listing Status Active
Purchase Type For Sale
Square Footage 1,100 sqft
Price per Sqft $1,145
Subdivision Rural Scugog
MLS® Listing ID E12158521
Style Bungalow
Bedrooms 3
Half Baths 1
Property Sub-Type Freehold
Source Central Lakes Association of REALTORS®
Property Description
Location
Province ON
Lake Name Lake Scugog
Rooms
Kitchen 1.0
Extra Room 1 Basement 3.277 m X 3.701 m Laundry room
Extra Room 2 Basement 6.817 m X 9.467 m Recreational, Games room
Extra Room 3 Basement 3.223 m X 3.615 m Laundry room
Extra Room 4 Main level 5.65 m X 2.1916 m Kitchen
Extra Room 5 Main level 2.55 m X 3.705 m Sitting room
Extra Room 6 Main level 5.019 m X 1.874 m Dining room
Interior
Heating Forced air
Cooling Central air conditioning
Fireplaces Number 1
Exterior
Parking Features Yes
Community Features School Bus
View Y/N No
Total Parking Spaces 12
Private Pool Yes
Building
Story 1
Sewer Septic System
Water Lake Scugog
Architectural Style Bungalow
Others
Ownership Freehold
Virtual Tour https://iplayerhd.com/player/video/2c66ff97-5d6c-4ab4-9774-876ea4ff6955/share





