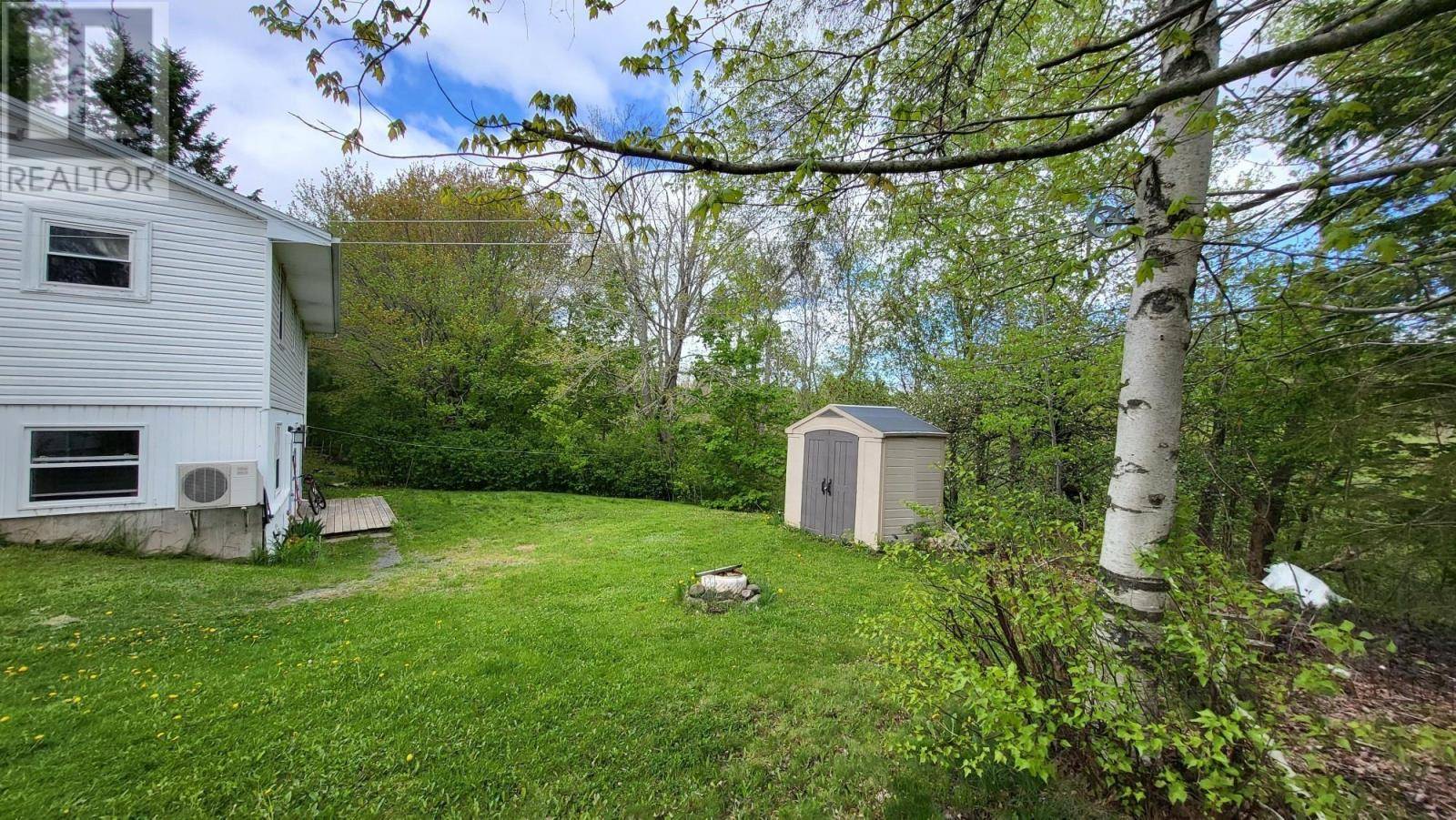Jeffrey Sefton
REAL Broker BC - Okanagan Home Team
info@okanaganrealestatesearch.com +1(778) 235-4501UPDATED:
Key Details
Property Type Single Family Home
Sub Type Freehold
Listing Status Active
Purchase Type For Sale
Square Footage 1,624 sqft
Price per Sqft $230
Subdivision Centreville
MLS® Listing ID 202511948
Style 2 Level
Bedrooms 3
Year Built 1976
Lot Size 0.278 Acres
Acres 0.278
Property Sub-Type Freehold
Source Nova Scotia Association of REALTORS®
Property Description
Location
Province NS
Rooms
Kitchen 2.0
Extra Room 1 Lower level 12.3x11.7 Kitchen
Extra Room 2 Lower level 13.7x11.5 Living room
Extra Room 3 Lower level 12.9x11.5 Bedroom
Extra Room 4 Lower level 7.7 x 6.4 Bath (# pieces 1-6)
Extra Room 5 Lower level 23.3 x 3.7 + 3x5 Utility room
Extra Room 6 Main level 16x10.5 Kitchen
Interior
Cooling Heat Pump
Flooring Carpeted, Hardwood, Laminate
Exterior
Parking Features No
Community Features School Bus
View Y/N No
Private Pool No
Building
Lot Description Partially landscaped
Story 1
Sewer Municipal sewage system
Architectural Style 2 Level
Others
Ownership Freehold





