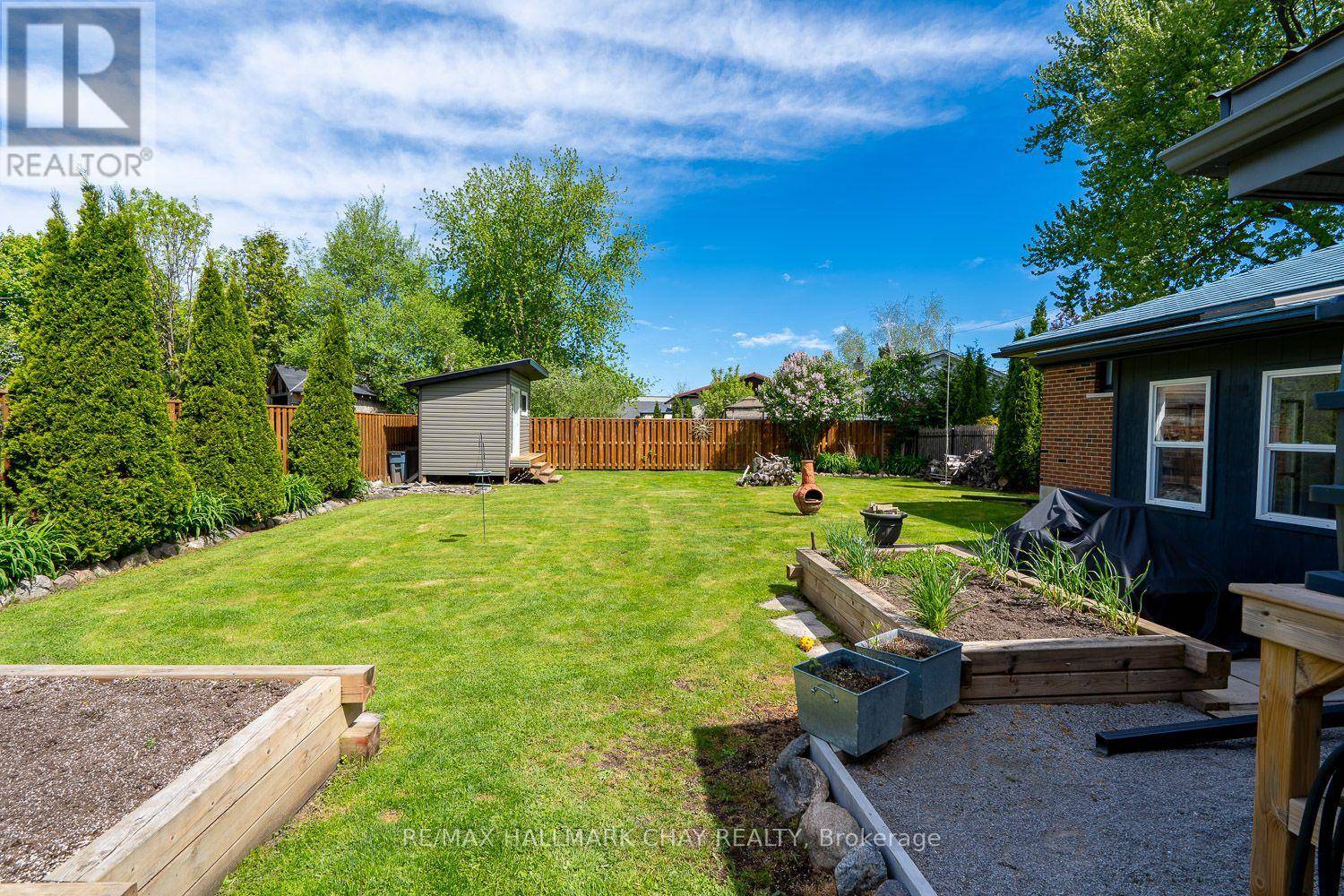UPDATED:
Key Details
Property Type Single Family Home
Sub Type Freehold
Listing Status Active
Purchase Type For Sale
Square Footage 1,100 sqft
Price per Sqft $999
Subdivision Beeton
MLS® Listing ID N12174945
Style Bungalow
Bedrooms 3
Property Sub-Type Freehold
Source Toronto Regional Real Estate Board
Property Description
Location
Province ON
Rooms
Kitchen 1.0
Extra Room 1 Basement Measurements not available Bathroom
Extra Room 2 Basement 6.9 m X 5.35 m Recreational, Games room
Extra Room 3 Basement 5.22 m X 3 m Bedroom 3
Extra Room 4 Basement 3.13 m X 1.55 m Laundry room
Extra Room 5 Main level 3.5 m X 3.11 m Living room
Extra Room 6 Main level 6.29 m X 3.4 m Dining room
Interior
Heating Forced air
Cooling Central air conditioning
Fireplaces Number 1
Exterior
Parking Features No
View Y/N No
Total Parking Spaces 8
Private Pool No
Building
Story 1
Sewer Septic System
Architectural Style Bungalow
Others
Ownership Freehold
Virtual Tour https://ebflows.ca/314-centre-street/





