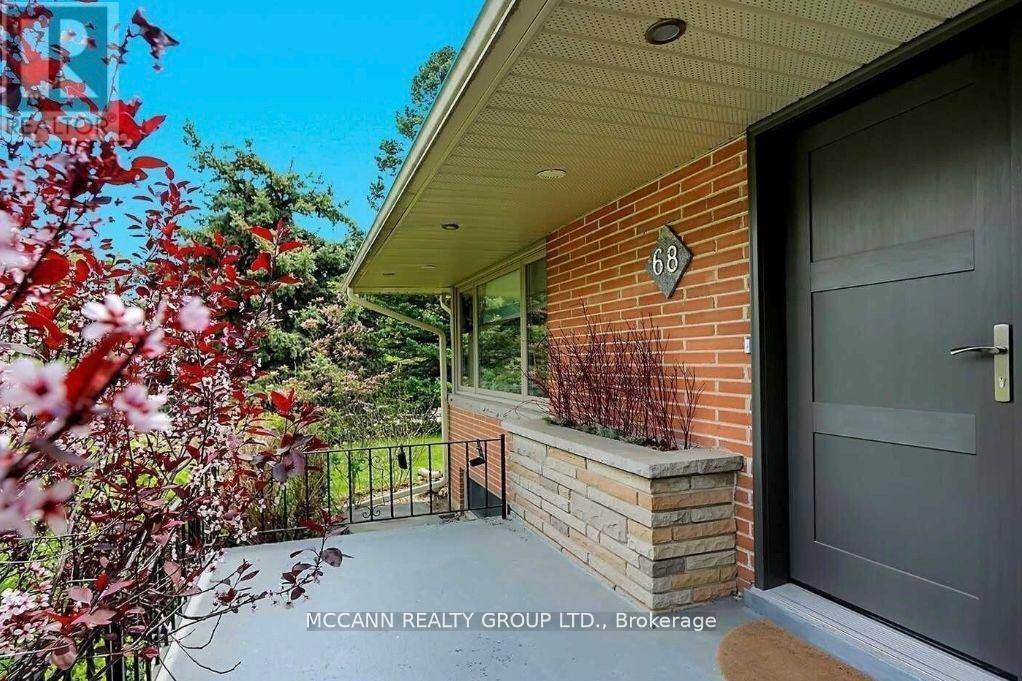UPDATED:
Key Details
Property Type Single Family Home
Sub Type Freehold
Listing Status Active
Purchase Type For Rent
Square Footage 1,100 sqft
Subdivision Bayview Village
MLS® Listing ID C12178551
Style Bungalow
Bedrooms 3
Half Baths 1
Property Sub-Type Freehold
Source Toronto Regional Real Estate Board
Property Description
Location
Province ON
Rooms
Kitchen 2.0
Extra Room 1 Basement 16.01 m X 14.4 m Utility room
Extra Room 2 Basement 27.78 m X 14.69 m Family room
Extra Room 3 Basement 12.4 m X 12.07 m Kitchen
Extra Room 4 Basement 16.1 m X 12.14 m Bedroom
Extra Room 5 Main level 25.88 m X 25.49 m Living room
Extra Room 6 Main level 25.88 m X 25.49 m Kitchen
Interior
Heating Forced air
Cooling Central air conditioning
Flooring Hardwood, Tile
Exterior
Parking Features Yes
View Y/N No
Total Parking Spaces 6
Private Pool No
Building
Story 1
Sewer Sanitary sewer
Architectural Style Bungalow
Others
Ownership Freehold
Acceptable Financing Monthly
Listing Terms Monthly





