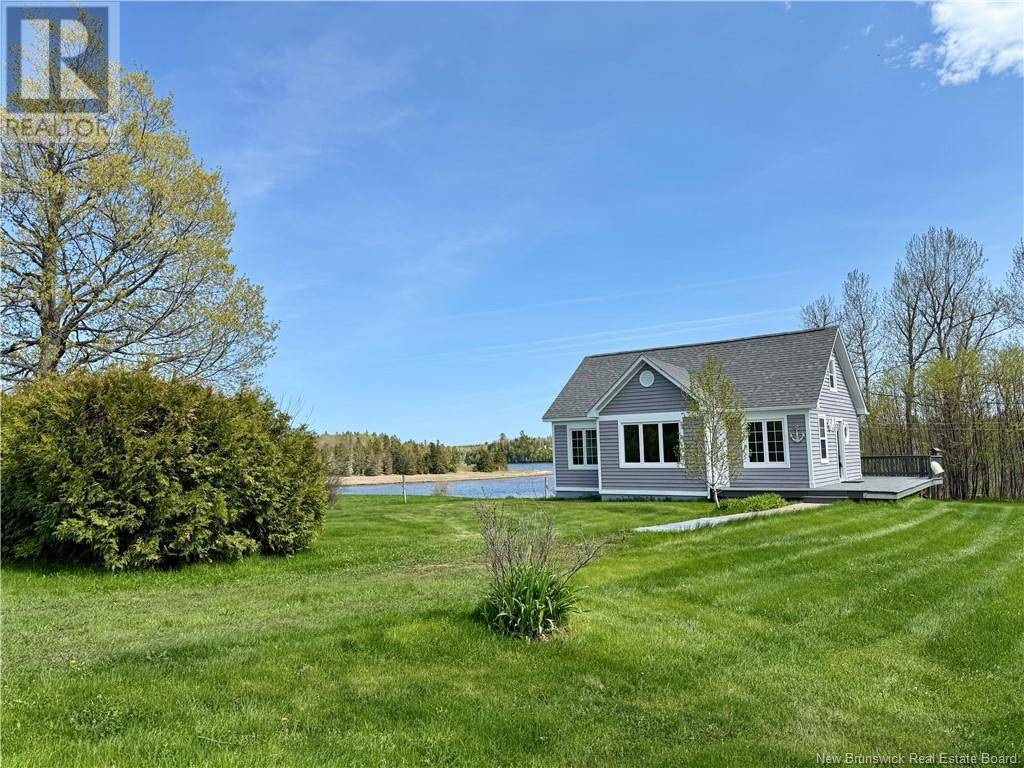REQUEST A TOUR If you would like to see this home without being there in person, select the "Virtual Tour" option and your advisor will contact you to discuss available opportunities.
In-PersonVirtual Tour
$314,900
Est. payment /mo
4 Beds
1 Bath
1,013 SqFt
UPDATED:
Key Details
Property Type Single Family Home
Listing Status Active
Purchase Type For Sale
Square Footage 1,013 sqft
Price per Sqft $310
MLS® Listing ID NB119501
Bedrooms 4
Lot Size 0.944 Acres
Acres 0.9436954
Source New Brunswick Real Estate Board
Property Description
Home Sweet Home on the Tabusintac River. Welcome to 1544 Gaythorne Road, Tabusintac, New Brunswick - where peaceful countryside charm meets privacy, comfort, and beautiful river views. Set on a serene lot with a long driveway and lovely surroundings, this property offers the perfect blend of beauty and seclusion, overlooking the picturesque Tabusintac River. The main floor features a cozy kitchen, open-concept dining and living room, and a spacious primary bedroom with patio doors leading to a wraparound deck ideal for soaking in the view. Also on the main level are a second bedroom and a full bathroom. Upstairs, you'll find two additional bedrooms (non-conforming), providing plenty of space for family or guests. The walkout basement is insulated and full of potential. Whether you're looking for a peaceful year-round residence or a relaxing seasonal getaway, this property delivers. Conveniently located just a short drive from these local amenities; marina, golf course, and renowned fishing areas, its a rare find in a beautiful setting. Your country escape awaits, book your private showing today! (id:24570)
Location
Province NB
Rooms
Kitchen 1.0
Extra Room 1 Second level 10' x 13' Bedroom
Extra Room 2 Second level 10' x 9'11'' Bedroom
Extra Room 3 Main level 11'7'' x 4'9'' 4pc Bathroom
Extra Room 4 Main level 18'2'' x 13'8'' Bedroom
Extra Room 5 Main level 10'6'' x 8'7'' Bedroom
Extra Room 6 Main level 8'10'' x 8'2'' Dining room
Interior
Heating Baseboard heaters,
Exterior
Parking Features No
View Y/N No
Private Pool No
Building
Sewer Septic System
Others
Virtual Tour https://www.facebook.com/reel/763193109604821





