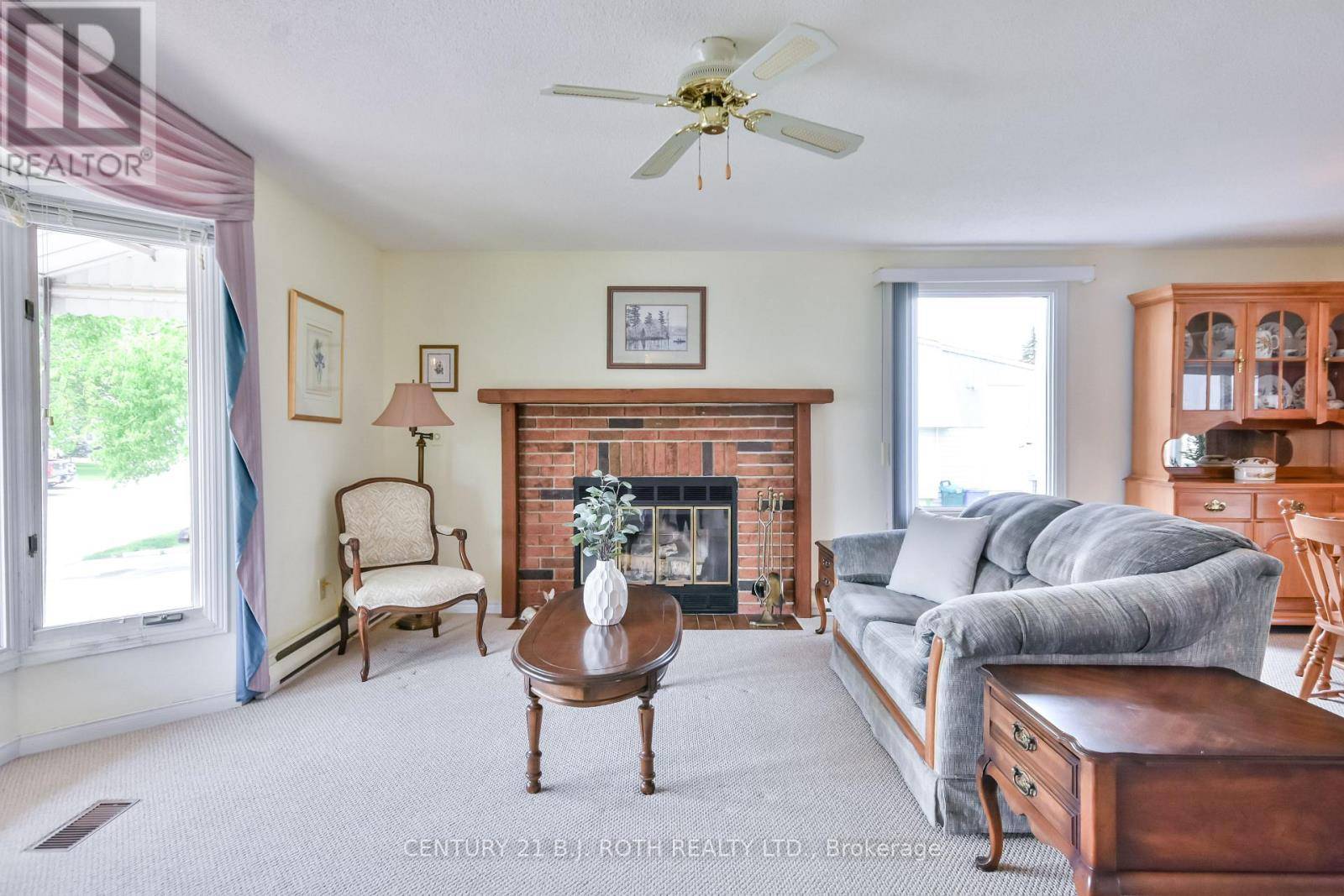UPDATED:
Key Details
Property Type Single Family Home
Listing Status Active
Purchase Type For Sale
Square Footage 1,100 sqft
Price per Sqft $290
Subdivision Rural Innisfil
MLS® Listing ID N12182004
Style Bungalow
Bedrooms 2
Source Toronto Regional Real Estate Board
Property Description
Location
Province ON
Rooms
Kitchen 1.0
Extra Room 1 Main level 4.97 m X 3.95 m Living room
Extra Room 2 Main level 4.4 m X 3.26 m Dining room
Extra Room 3 Main level 3.75 m X 3.26 m Kitchen
Extra Room 4 Main level 4.39 m X 3.07 m Family room
Extra Room 5 Main level 4.54 m X 4.3 m Primary Bedroom
Extra Room 6 Main level 3.5 m X 2.34 m Bedroom 2
Interior
Heating Forced air
Cooling Central air conditioning
Exterior
Parking Features No
View Y/N No
Total Parking Spaces 2
Private Pool No
Building
Story 1
Sewer Sanitary sewer
Architectural Style Bungalow





