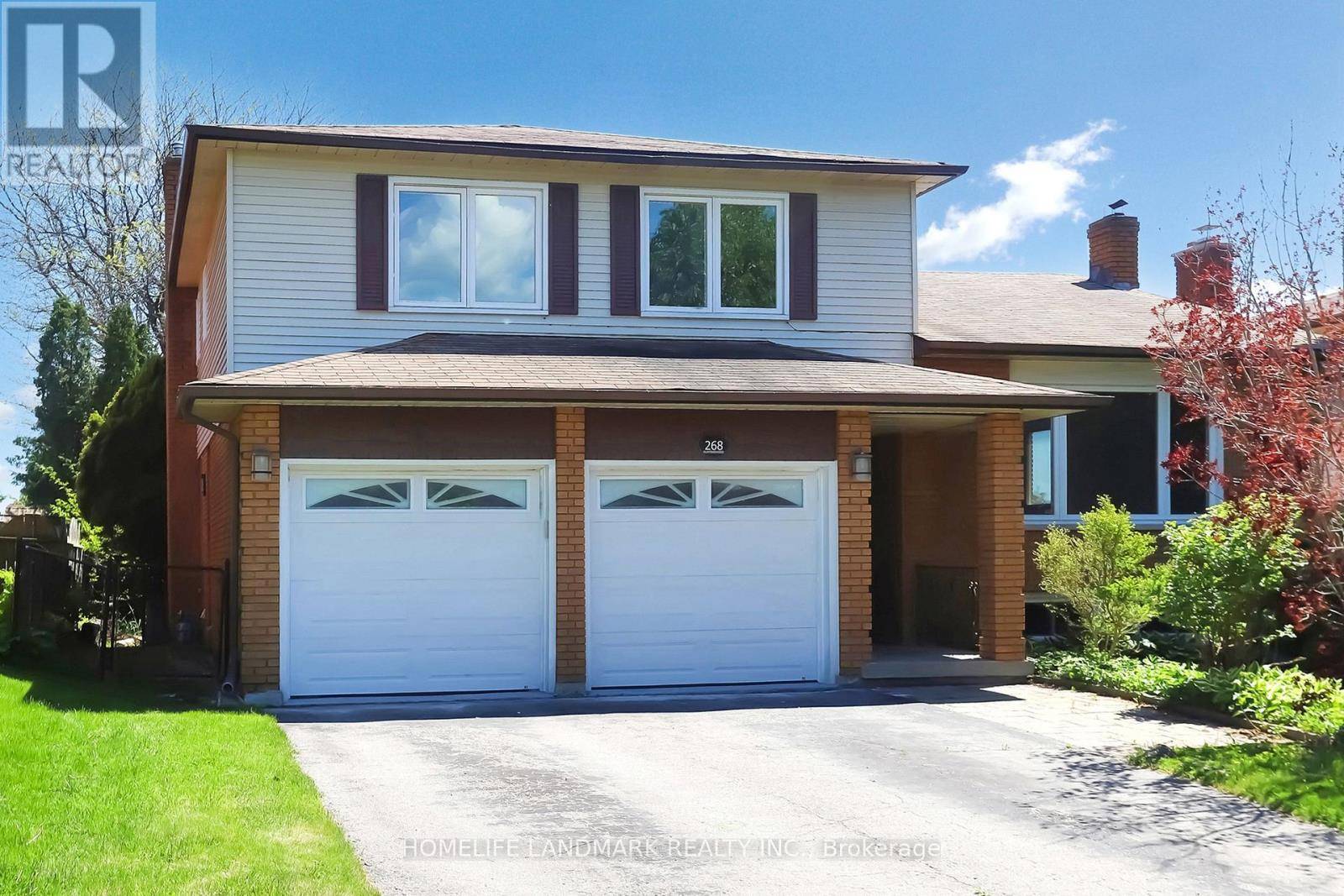UPDATED:
Key Details
Property Type Single Family Home
Sub Type Freehold
Listing Status Active
Purchase Type For Sale
Square Footage 2,000 sqft
Price per Sqft $499
Subdivision Mclaughlin
MLS® Listing ID E12184190
Bedrooms 4
Half Baths 2
Property Sub-Type Freehold
Source Toronto Regional Real Estate Board
Property Description
Location
Province ON
Rooms
Kitchen 1.0
Extra Room 1 Second level 5.34 m X 4.19 m Primary Bedroom
Extra Room 2 Second level 4.09 m X 3.39 m Bedroom 2
Extra Room 3 Second level 3.52 m X 3.12 m Bedroom 3
Extra Room 4 Basement 4.9 m X 3.91 m Bedroom 4
Extra Room 5 Lower level 10.28 m X 4.71 m Recreational, Games room
Extra Room 6 Main level 7.2 m X 4.01 m Family room
Interior
Heating Forced air
Cooling Central air conditioning
Flooring Hardwood, Ceramic, Vinyl
Exterior
Parking Features Yes
Fence Fenced yard
View Y/N No
Total Parking Spaces 6
Private Pool No
Building
Sewer Sanitary sewer
Others
Ownership Freehold
Virtual Tour https://www.3dsuti.com/tour/407070





