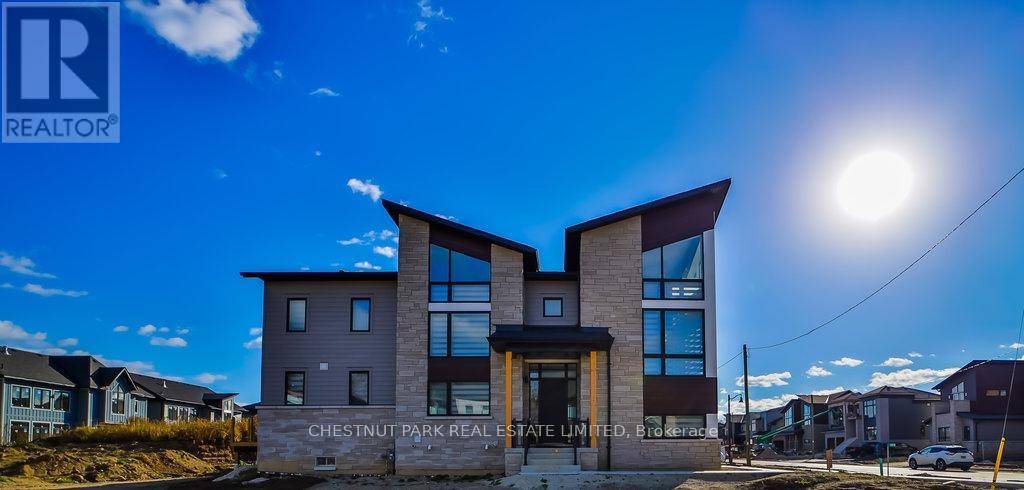UPDATED:
Key Details
Property Type Single Family Home
Sub Type Freehold
Listing Status Active
Purchase Type For Rent
Square Footage 3,500 sqft
Subdivision Blue Mountains
MLS® Listing ID X12185560
Bedrooms 5
Half Baths 1
Property Sub-Type Freehold
Source Toronto Regional Real Estate Board
Property Description
Location
Province ON
Rooms
Kitchen 1.0
Extra Room 1 Second level 3.5 m X 3.5 m Bedroom 4
Extra Room 2 Second level 4.9 m X 4.3 m Primary Bedroom
Extra Room 3 Second level 3.4 m X 3.4 m Great room
Extra Room 4 Second level 3.7 m X 3.5 m Bedroom 3
Extra Room 5 Main level 5.7 m X 4 m Living room
Extra Room 6 Main level 5.6 m X 4.6 m Family room
Interior
Heating Forced air
Cooling Central air conditioning
Flooring Carpeted, Tile, Hardwood
Fireplaces Number 1
Exterior
Parking Features Yes
View Y/N Yes
View Mountain view
Total Parking Spaces 6
Private Pool No
Building
Story 2
Sewer Sanitary sewer
Others
Ownership Freehold
Acceptable Financing Monthly
Listing Terms Monthly





