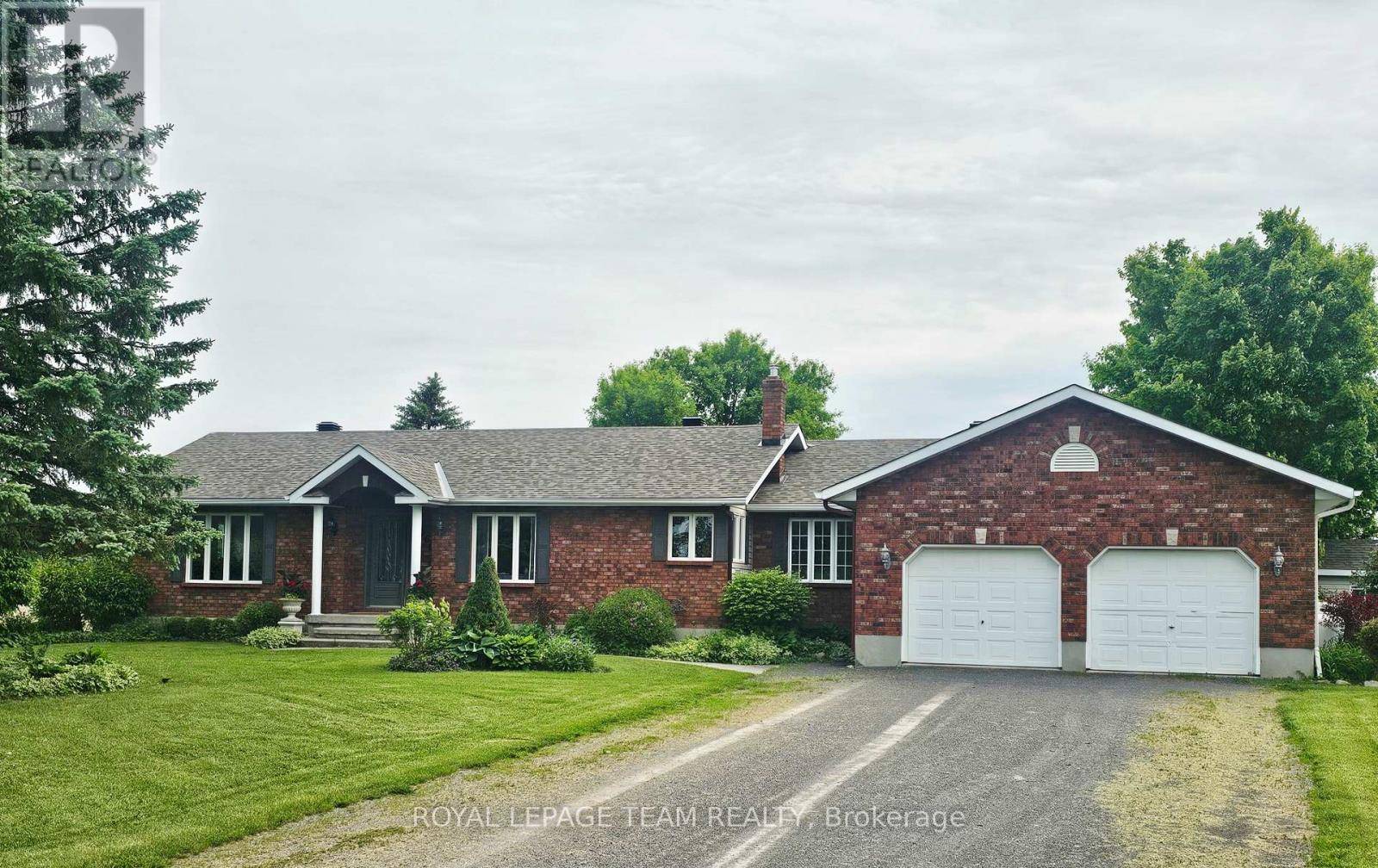Jeffrey Sefton
REAL Broker BC - Okanagan Home Team
info@okanaganrealestatesearch.com +1(778) 235-4501UPDATED:
Key Details
Property Type Single Family Home
Listing Status Active
Purchase Type For Sale
Square Footage 1,500 sqft
Price per Sqft $516
Subdivision 9404 - Fitzroy Ward (South East)
MLS® Listing ID X12187815
Style Bungalow
Bedrooms 3
Source Ottawa Real Estate Board
Property Description
Location
Province ON
Rooms
Kitchen 1.0
Extra Room 1 Lower level 12.1 m X 3.6 m Recreational, Games room
Extra Room 2 Lower level 3.9 m X 3.5 m Office
Extra Room 3 Lower level 2.3 m X 3.9 m Other
Extra Room 4 Lower level 6.8 m X 3.6 m Workshop
Extra Room 5 Main level 4.14 m X 5.2 m Living room
Extra Room 6 Main level 6.1 m X 4.1 m Kitchen
Interior
Heating Forced air
Cooling Central air conditioning
Fireplaces Type Woodstove
Exterior
Parking Features Yes
Community Features Community Centre, School Bus
View Y/N No
Total Parking Spaces 8
Private Pool No
Building
Story 1
Sewer Septic System
Architectural Style Bungalow
Others
Virtual Tour https://youtu.be/GthZIVPQ1r8





