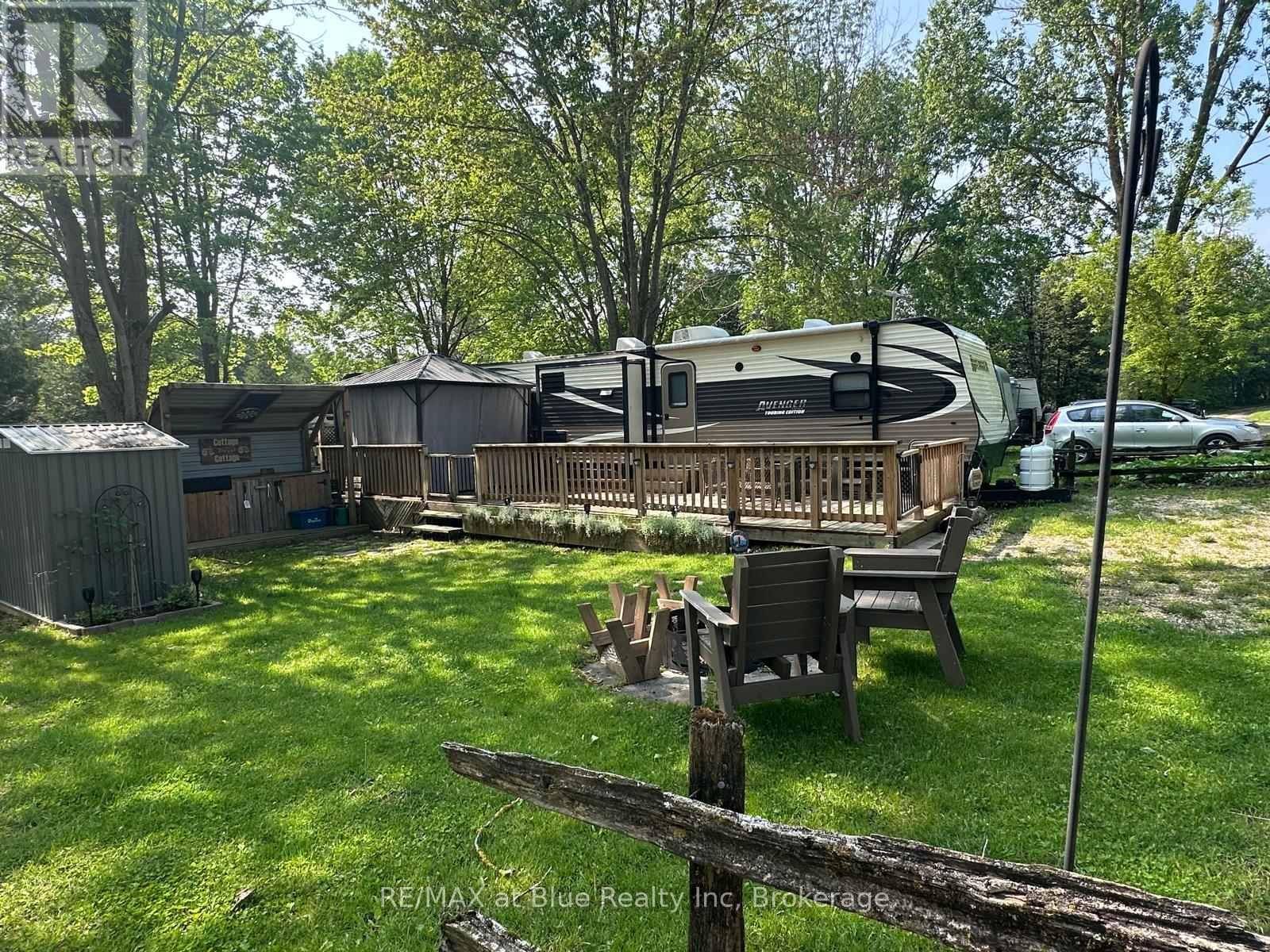REQUEST A TOUR If you would like to see this home without being there in person, select the "Virtual Tour" option and your agent will contact you to discuss available opportunities.
In-PersonVirtual Tour
Jeffrey Sefton
REAL Broker BC - Okanagan Home Team
info@okanaganrealestatesearch.com +1(778) 235-4501$32,900
Est. payment /mo
2 Beds
1 Bath
UPDATED:
Key Details
Property Type Single Family Home
Listing Status Active
Purchase Type For Sale
Subdivision Rural Wellington North
MLS® Listing ID X12190410
Bedrooms 2
Source OnePoint Association of REALTORS®
Property Description
Your Ideal Summer Getaway Awaits!Escape to nature with this spacious, well-treed lot featuring a unique built-in BBQ hut and grill perfect for outdoor entertaining! This 2014 Avenger mobile home offers a fantastic cottage alternative in the popular Parkbridge Spring Valley Resort, a seasonal resort open from the first Friday in May to the third Sunday in October. Enjoy resort-style amenities including two pools (adult and family), a beach area, mini-putt, kids' recreation programs, and a variety of adult social events such as horseshoe clubs, concerts in the park, and comedy nights.Inside, the home boasts two kitchen tip-outs, creating a bright and open living space with a freestanding dining area, kitchen island, and a futon-style couch for extra sleeping. The master bedroom features a queen bed with ample storage, while the second bedroom includes a tip-out with three bunk beds and a cozy entertainment space with a convertible table - ideal for kids or guests. An additional highlight is the convenient outdoor kitchen, perfect for summer dining.Whether you're looking for relaxation or fun-filled family time, this property has it all. Don't miss out! schedule your private showing today! (id:24570)
Location
Province ON
Lake Name Tamarak
Rooms
Kitchen 1.0
Extra Room 1 Main level 3.35 m X 2.13 m Kitchen
Extra Room 2 Main level 3.35 m X 2.13 m Living room
Extra Room 3 Main level 2.74 m X 2.74 m Primary Bedroom
Extra Room 4 Main level Measurements not available Bathroom
Extra Room 5 Main level 2.74 m X 2.13 m Bedroom
Interior
Heating Forced air
Cooling Central air conditioning
Exterior
Parking Features No
View Y/N No
Total Parking Spaces 1
Private Pool No
Building
Sewer Septic System
Water Tamarak





