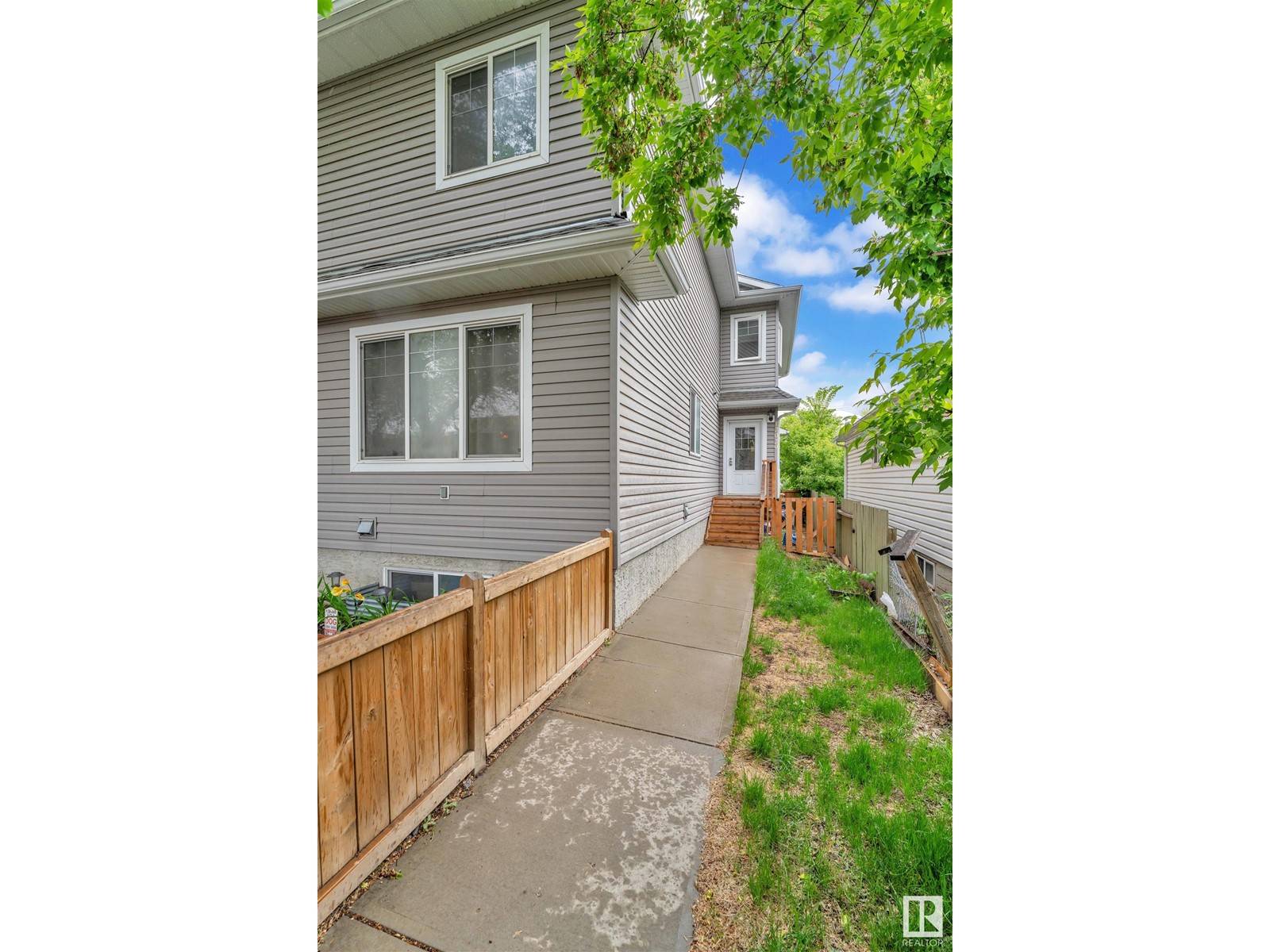UPDATED:
Key Details
Property Type Condo
Sub Type Condominium/Strata
Listing Status Active
Purchase Type For Sale
Square Footage 1,128 sqft
Price per Sqft $315
Subdivision Eastwood
MLS® Listing ID E4440188
Bedrooms 4
Half Baths 1
Year Built 2014
Lot Size 1,969 Sqft
Acres 0.045220286
Property Sub-Type Condominium/Strata
Source REALTORS® Association of Edmonton
Property Description
Location
Province AB
Rooms
Kitchen 1.0
Extra Room 1 Basement Measurements not available Bedroom 4
Extra Room 2 Basement Measurements not available Second Kitchen
Extra Room 3 Basement Measurements not available Recreation room
Extra Room 4 Basement Measurements not available Utility room
Extra Room 5 Main level 4.01 m X 3.89 m Living room
Extra Room 6 Main level 3.57 m X 1.59 m Dining room
Interior
Heating Forced air
Exterior
Parking Features No
Fence Fence
View Y/N No
Private Pool No
Building
Story 2
Others
Ownership Condominium/Strata
Virtual Tour https://youriguide.com/12029_77_st_nw_edmonton_ab/





