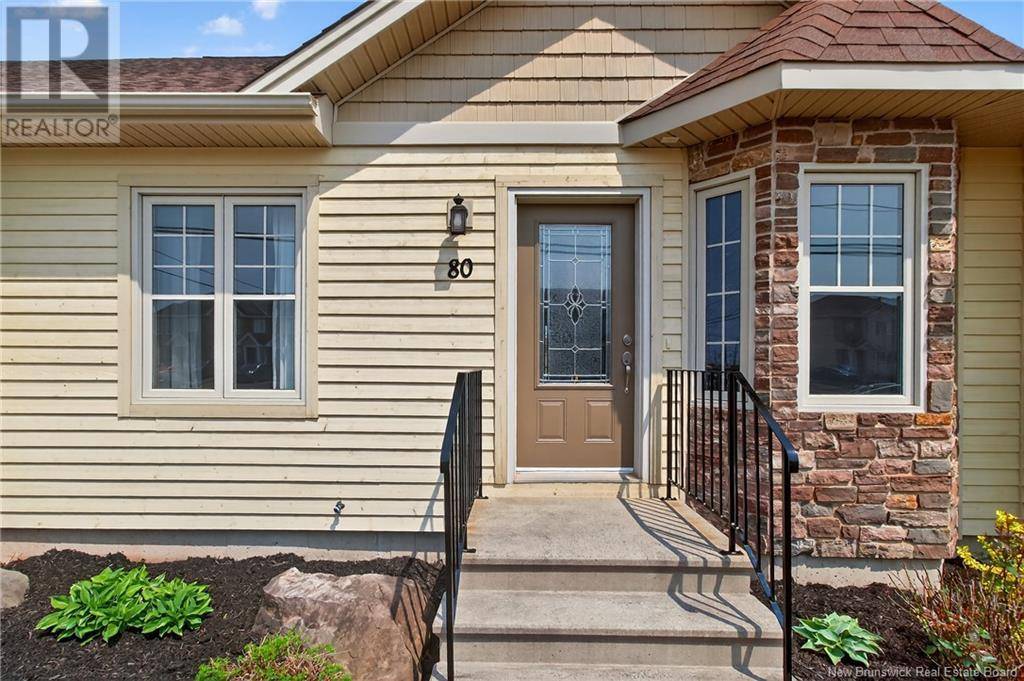UPDATED:
Key Details
Property Type Condo
Sub Type Condominium/Strata
Listing Status Active
Purchase Type For Sale
Square Footage 948 sqft
Price per Sqft $356
MLS® Listing ID NB119870
Bedrooms 3
Condo Fees $300/mo
Year Built 2011
Property Sub-Type Condominium/Strata
Source New Brunswick Real Estate Board
Property Description
Location
Province NB
Rooms
Kitchen 1.0
Extra Room 1 Basement 11' x 12'5'' Bedroom
Extra Room 2 Basement 18' x 12'5'' Family room
Extra Room 3 Main level 8' x 8' 4pc Bathroom
Extra Room 4 Main level 12'5'' x 10'8'' Bedroom
Extra Room 5 Main level 12'5'' x 11'10'' Primary Bedroom
Extra Room 6 Main level 10'5'' x 7'4'' Dining room
Interior
Heating Baseboard heaters, Heat Pump,
Cooling Heat Pump
Flooring Ceramic, Laminate, Hardwood
Exterior
Parking Features No
View Y/N No
Private Pool No
Building
Sewer Municipal sewage system
Others
Ownership Condominium/Strata





