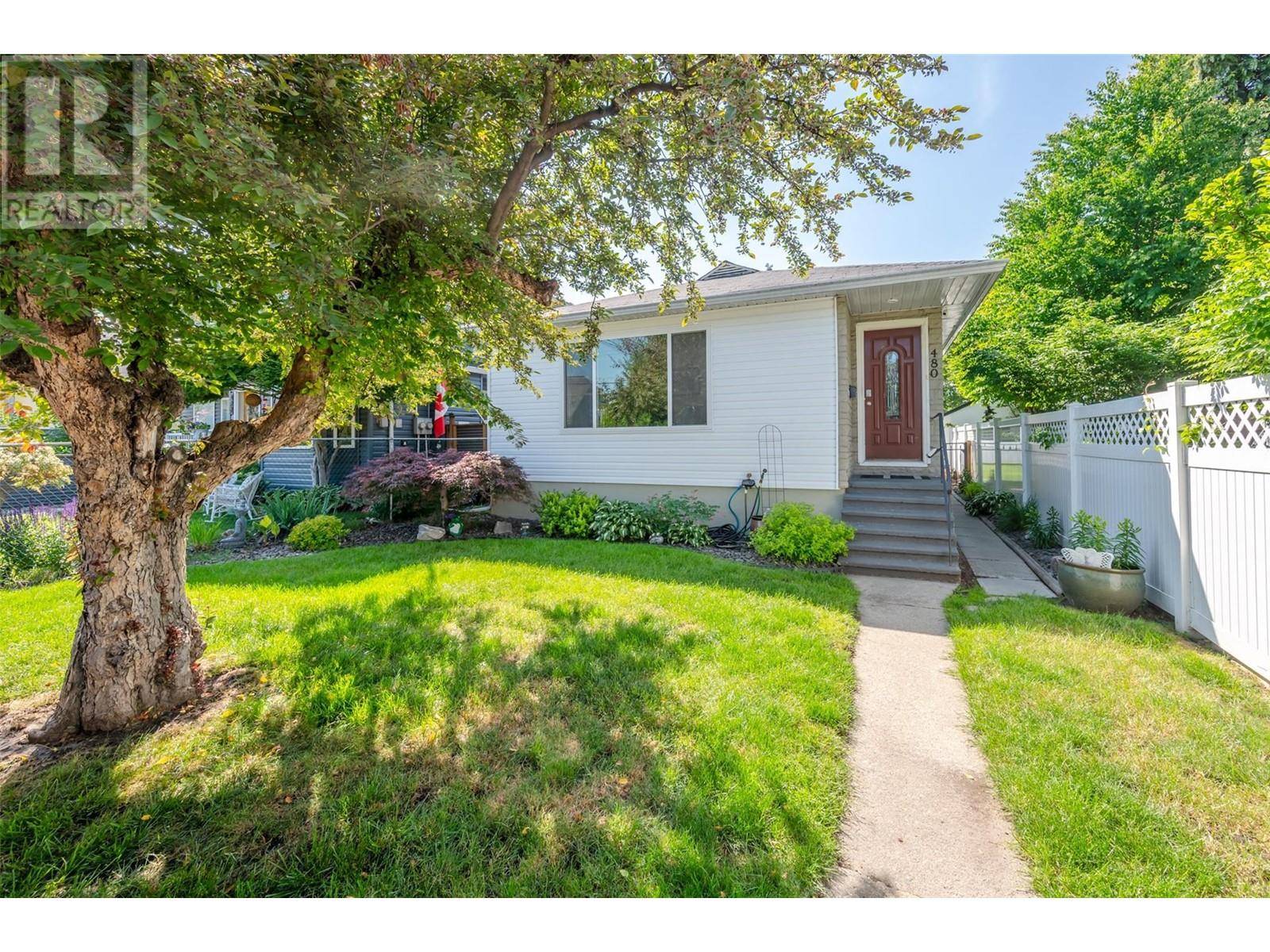Jeffrey Sefton
REAL Broker BC - Okanagan Home Team
info@okanaganrealestatesearch.com +1(778) 235-4501UPDATED:
Key Details
Property Type Single Family Home
Sub Type Freehold
Listing Status Active
Purchase Type For Sale
Square Footage 1,445 sqft
Price per Sqft $449
Subdivision Main North
MLS® Listing ID 10351228
Style Ranch
Bedrooms 4
Year Built 1953
Lot Size 3,049 Sqft
Acres 0.07
Property Sub-Type Freehold
Source Association of Interior REALTORS®
Property Description
Location
Province BC
Zoning Unknown
Rooms
Kitchen 1.0
Extra Room 1 Basement 9'8'' x 3'3'' Utility room
Extra Room 2 Basement 10'4'' x 4'9'' 3pc Bathroom
Extra Room 3 Basement 11'7'' x 10'6'' Bedroom
Extra Room 4 Basement 12'10'' x 10'3'' Bedroom
Extra Room 5 Basement 22'10'' x 10'5'' Recreation room
Extra Room 6 Main level 7'7'' x 4'11'' 4pc Bathroom
Interior
Heating Forced air, See remarks
Cooling Central air conditioning
Exterior
Parking Features No
Fence Fence
Community Features Pets Allowed
View Y/N Yes
View Mountain view
Roof Type Unknown
Private Pool No
Building
Lot Description Landscaped, Level
Story 2
Sewer Municipal sewage system
Architectural Style Ranch
Others
Ownership Freehold
Virtual Tour https://unbranded.youriguide.com/480_orchard_ave_penticton_bc/





