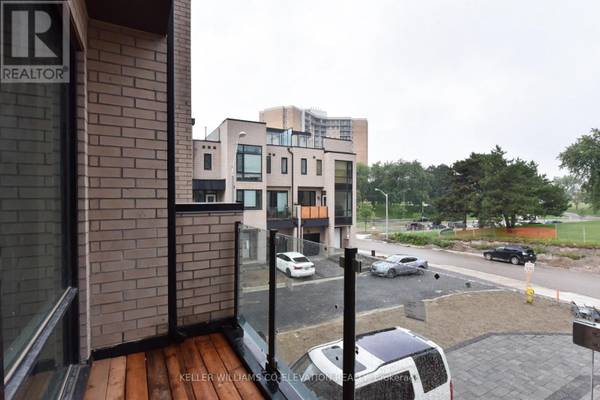UPDATED:
Key Details
Property Type Townhouse
Sub Type Townhouse
Listing Status Active
Purchase Type For Rent
Square Footage 1,500 sqft
Subdivision Willowridge-Martingrove-Richview
MLS® Listing ID W12209903
Bedrooms 3
Half Baths 1
Property Sub-Type Townhouse
Source Toronto Regional Real Estate Board
Property Description
Location
Province ON
Rooms
Kitchen 1.0
Extra Room 1 Second level 3.35 m X 6.4 m Great room
Extra Room 2 Second level 3.05 m X 4.27 m Dining room
Extra Room 3 Second level 2.44 m X 4.27 m Kitchen
Extra Room 4 Second level 2.44 m X 1.23 m Eating area
Extra Room 5 Third level 2.44 m X 2.75 m Bedroom 2
Extra Room 6 Third level 3.87 m X 4.88 m Primary Bedroom
Interior
Heating Forced air
Cooling Central air conditioning
Flooring Wood
Exterior
Parking Features Yes
View Y/N No
Total Parking Spaces 2
Private Pool No
Building
Story 3
Sewer Sanitary sewer
Others
Ownership Freehold
Acceptable Financing Monthly
Listing Terms Monthly





