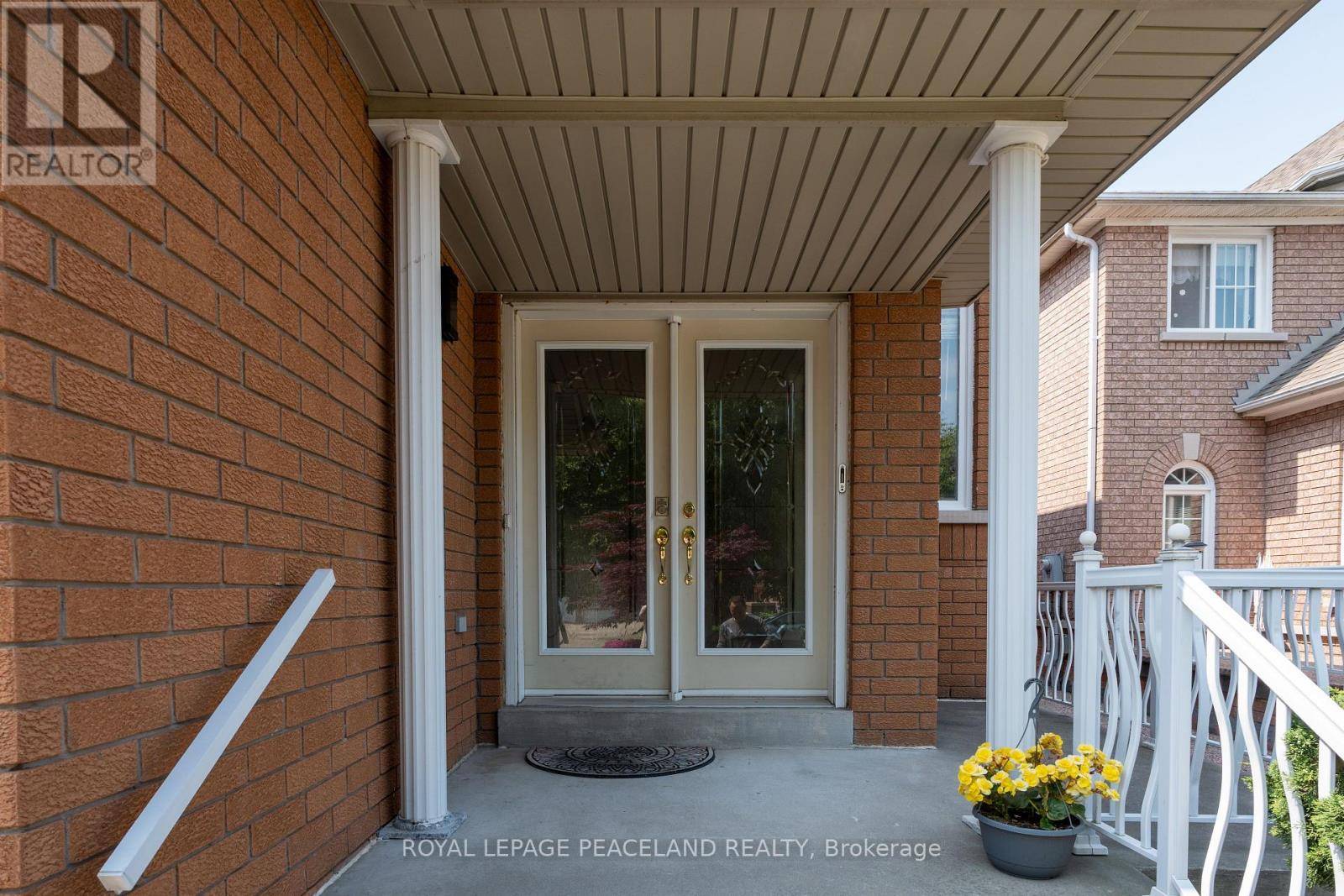UPDATED:
Key Details
Property Type Single Family Home
Sub Type Freehold
Listing Status Active
Purchase Type For Sale
Square Footage 2,500 sqft
Price per Sqft $660
Subdivision Rouge River Estates
MLS® Listing ID N12220820
Bedrooms 6
Half Baths 1
Property Sub-Type Freehold
Source Toronto Regional Real Estate Board
Property Description
Location
Province ON
Rooms
Kitchen 1.0
Extra Room 1 Second level 2.98 m X 2.97 m Bedroom 4
Extra Room 2 Second level 5.45 m X 3.51 m Primary Bedroom
Extra Room 3 Second level 3.37 m X 3.12 m Sitting room
Extra Room 4 Second level 4.77 m X 3.63 m Bedroom 2
Extra Room 5 Second level 3.65 m X 3.4 m Bedroom 3
Extra Room 6 Basement 4.06 m X 3.05 m Bedroom 5
Interior
Heating Forced air
Cooling Central air conditioning
Flooring Hardwood, Ceramic
Exterior
Parking Features Yes
View Y/N No
Total Parking Spaces 6
Private Pool No
Building
Story 2
Sewer Sanitary sewer
Others
Ownership Freehold





