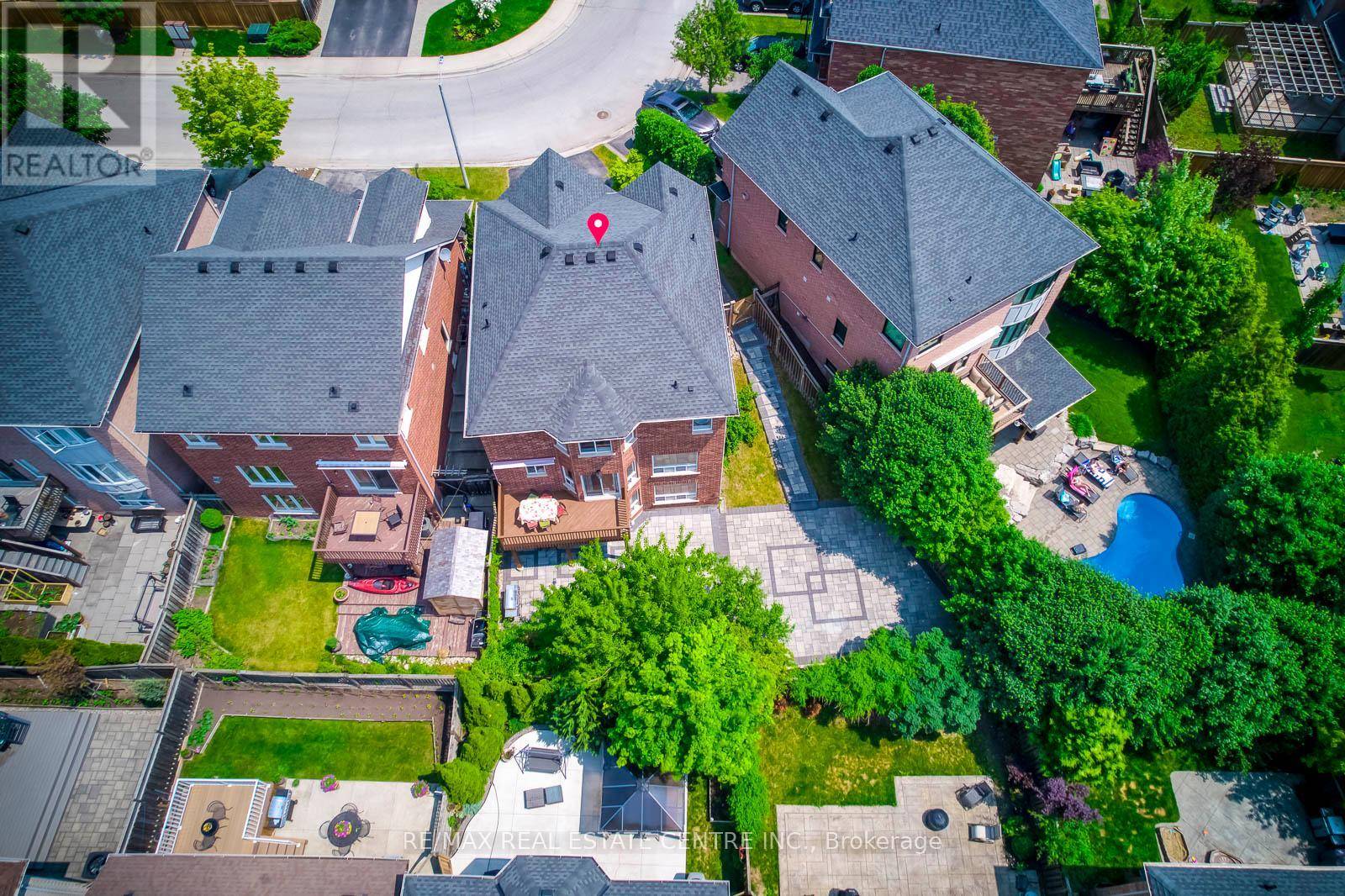UPDATED:
Key Details
Property Type Single Family Home
Sub Type Freehold
Listing Status Active
Purchase Type For Sale
Square Footage 1,500 sqft
Price per Sqft $966
Subdivision Orchard
MLS® Listing ID W12221480
Bedrooms 4
Half Baths 2
Property Sub-Type Freehold
Source Toronto Regional Real Estate Board
Property Description
Location
Province ON
Rooms
Kitchen 1.0
Extra Room 1 Second level 3.55 m X 3.25 m Bedroom
Extra Room 2 Second level 5.38 m X 4.26 m Family room
Extra Room 3 Second level Measurements not available Bathroom
Extra Room 4 Second level 5.18 m X 3.35 m Primary Bedroom
Extra Room 5 Second level Measurements not available Bathroom
Extra Room 6 Second level 3.5 m X 3.04 m Bedroom
Interior
Heating Forced air
Cooling Central air conditioning
Fireplaces Number 1
Exterior
Parking Features Yes
Fence Fenced yard
View Y/N No
Total Parking Spaces 5
Private Pool No
Building
Lot Description Landscaped
Story 2
Sewer Sanitary sewer
Others
Ownership Freehold





