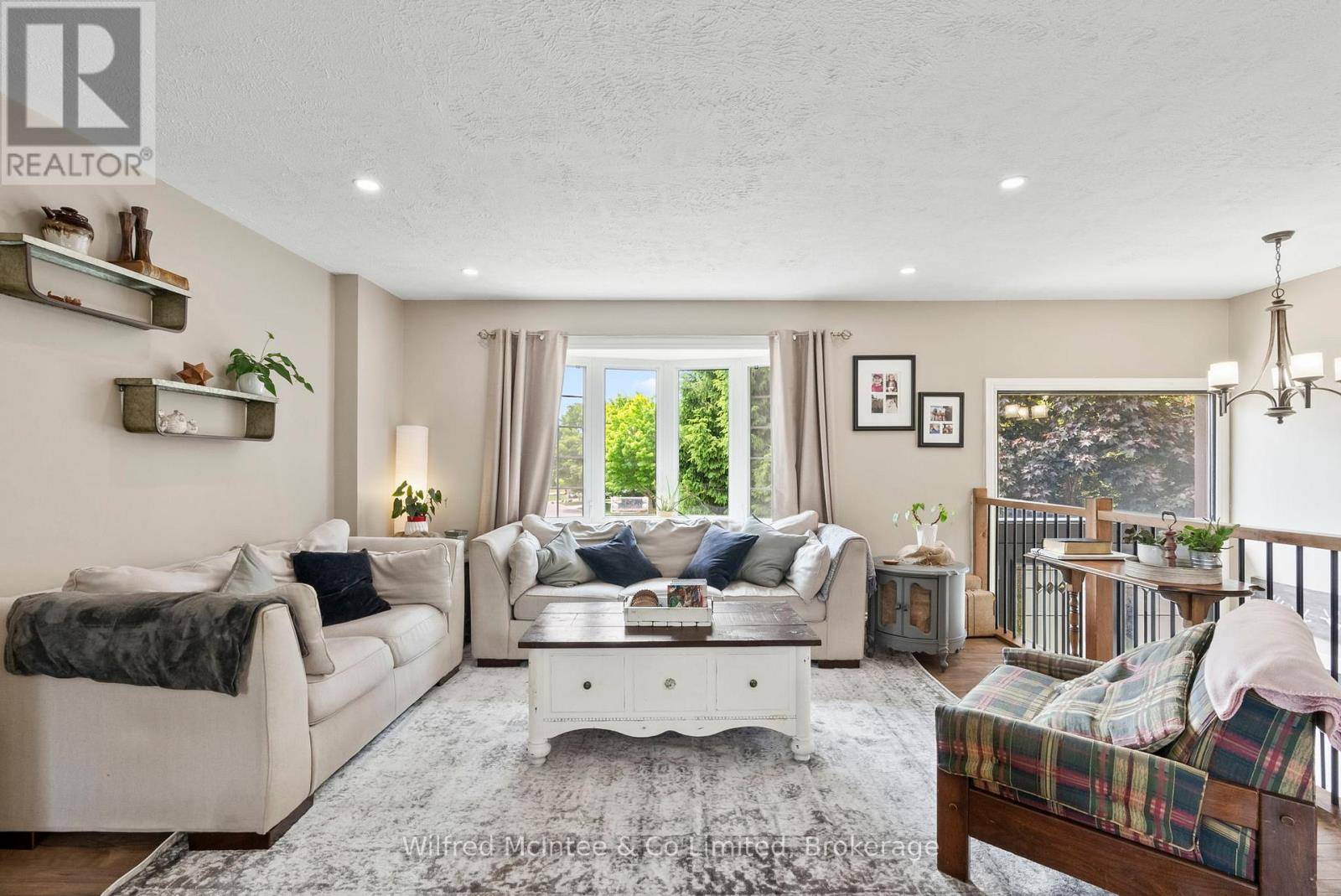UPDATED:
Key Details
Property Type Single Family Home
Sub Type Freehold
Listing Status Active
Purchase Type For Sale
Square Footage 1,100 sqft
Price per Sqft $608
Subdivision Mount Forest
MLS® Listing ID X12226420
Style Raised bungalow
Bedrooms 5
Property Sub-Type Freehold
Source OnePoint Association of REALTORS®
Property Description
Location
Province ON
Rooms
Kitchen 1.0
Extra Room 1 Lower level 5.49 m X 3.75 m Family room
Extra Room 2 Lower level 2.68 m X 1.46 m Bathroom
Extra Room 3 Lower level 3.72 m X 3.23 m Bedroom 4
Extra Room 4 Lower level 2.87 m X 2.41 m Laundry room
Extra Room 5 Main level 6.95 m X 6.19 m Kitchen
Extra Room 6 Main level 3.19 m X 1.86 m Bathroom
Interior
Heating Forced air
Cooling Central air conditioning, Air exchanger
Fireplaces Number 1
Exterior
Parking Features Yes
Fence Fenced yard
View Y/N No
Total Parking Spaces 5
Private Pool No
Building
Lot Description Landscaped
Story 1
Sewer Sanitary sewer
Architectural Style Raised bungalow
Others
Ownership Freehold
Virtual Tour https://www.youtube.com/watch?v=SAzcWeOngLM





