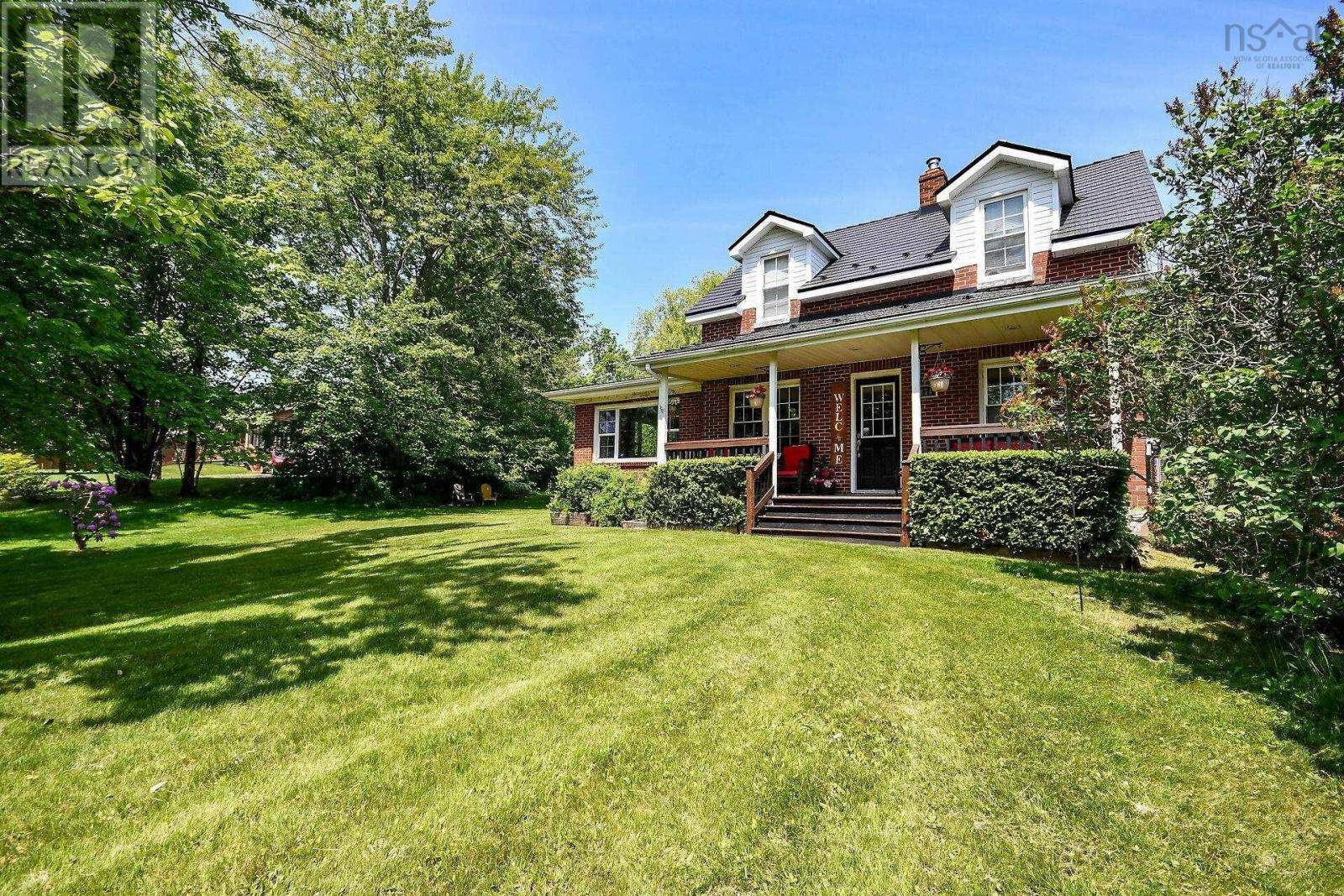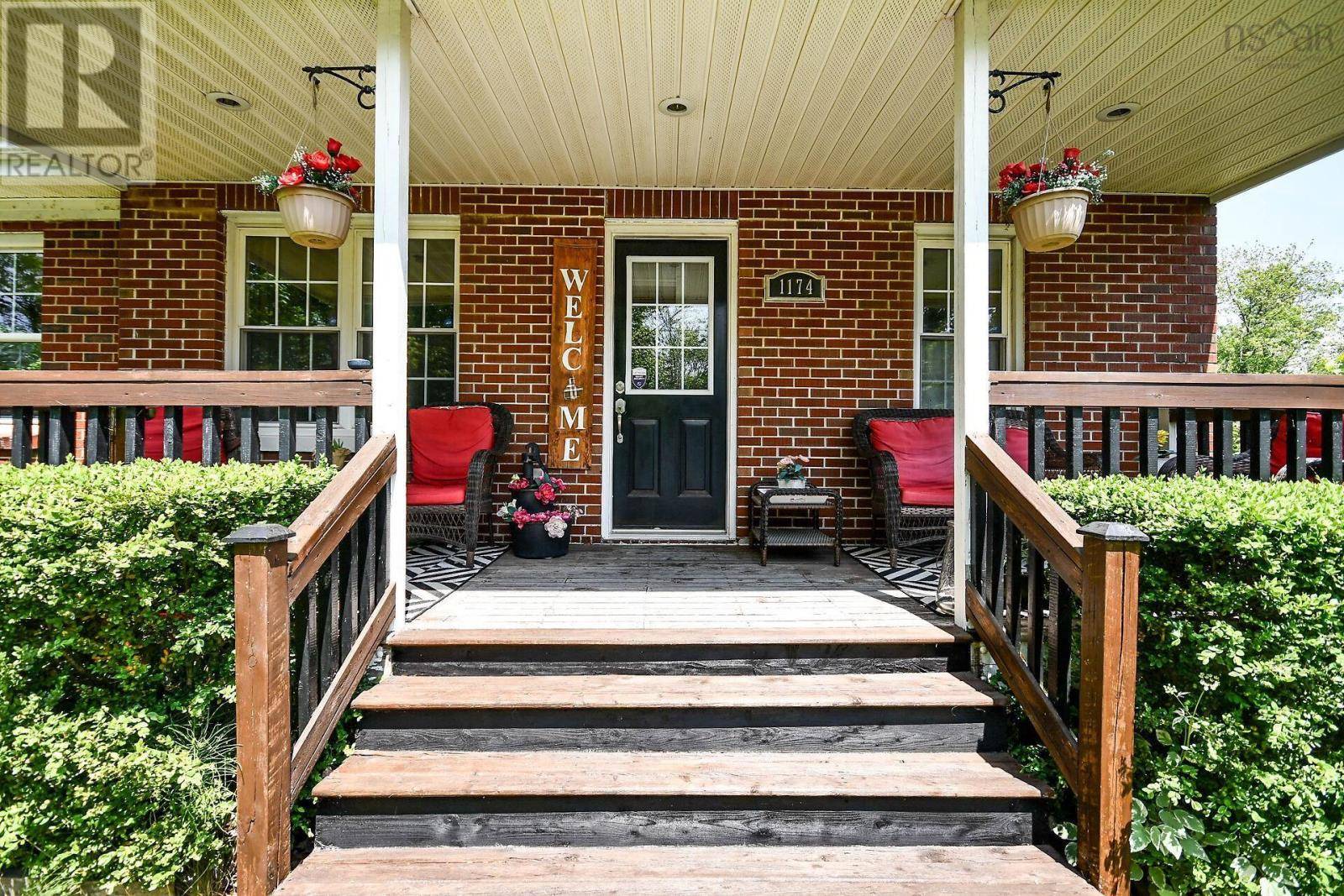UPDATED:
Key Details
Property Type Single Family Home
Sub Type Freehold
Listing Status Active
Purchase Type For Sale
Square Footage 1,700 sqft
Price per Sqft $410
Subdivision Lantz
MLS® Listing ID 202514941
Bedrooms 3
Year Built 1938
Lot Size 0.564 Acres
Acres 0.5642
Property Sub-Type Freehold
Source Nova Scotia Association of REALTORS®
Property Description
Location
Province NS
Rooms
Kitchen 0.0
Extra Room 1 Second level 7 x 7 Bath (# pieces 1-6)
Extra Room 2 Second level 11 x 8.7 Bedroom
Extra Room 3 Second level 16 x 10.7 Primary Bedroom
Extra Room 4 Main level 20X11 Eat in kitchen
Extra Room 5 Main level 17.2 x 10.8 Dining room
Extra Room 6 Main level 17.9X11.11 Living room
Interior
Cooling Heat Pump
Flooring Ceramic Tile, Hardwood
Exterior
Parking Features No
View Y/N No
Private Pool No
Building
Lot Description Landscaped
Story 2
Sewer Municipal sewage system
Others
Ownership Freehold
Virtual Tour https://www.myvisuallistings.com/vt/357270





