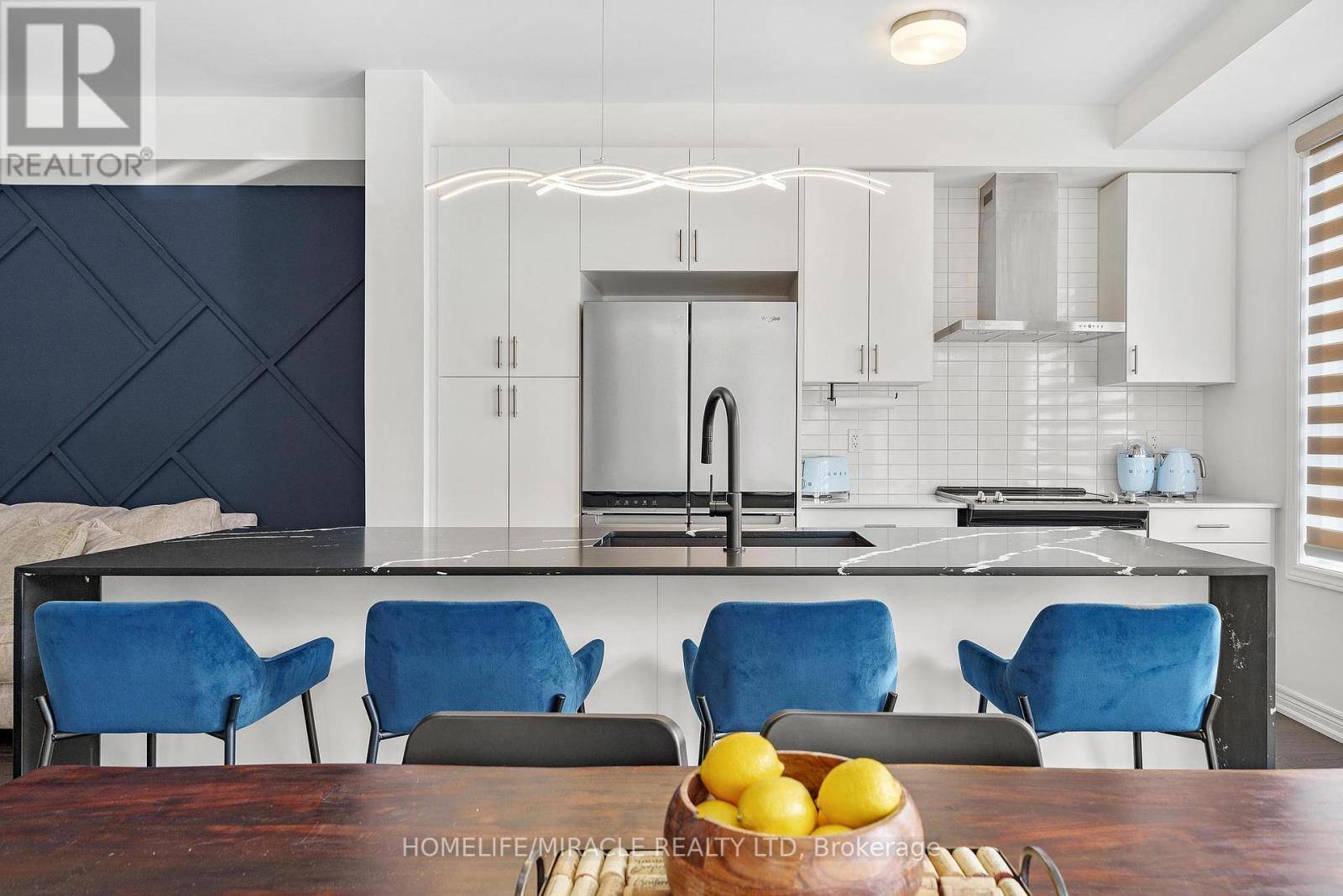UPDATED:
Key Details
Property Type Single Family Home
Sub Type Freehold
Listing Status Active
Purchase Type For Sale
Square Footage 2,000 sqft
Price per Sqft $587
Subdivision 1032 - Fo Ford
MLS® Listing ID W12230970
Bedrooms 5
Half Baths 1
Property Sub-Type Freehold
Source Toronto Regional Real Estate Board
Property Description
Location
Province ON
Rooms
Kitchen 1.0
Extra Room 1 Second level 5.18 m X 3.91 m Primary Bedroom
Extra Room 2 Second level 3.05 m X 2.74 m Bedroom 2
Extra Room 3 Second level 3.05 m X 2.57 m Bedroom 3
Extra Room 4 Second level 1.83 m X 1.24 m Laundry room
Extra Room 5 Basement 2.34 m X 1.68 m Bathroom
Extra Room 6 Basement 5.36 m X 3.81 m Living room
Interior
Heating Forced air
Cooling Central air conditioning, Ventilation system
Flooring Tile, Vinyl, Hardwood, Carpeted
Exterior
Parking Features Yes
Fence Fully Fenced
View Y/N No
Total Parking Spaces 3
Private Pool No
Building
Lot Description Landscaped, Lawn sprinkler
Story 2
Sewer Sanitary sewer
Others
Ownership Freehold





