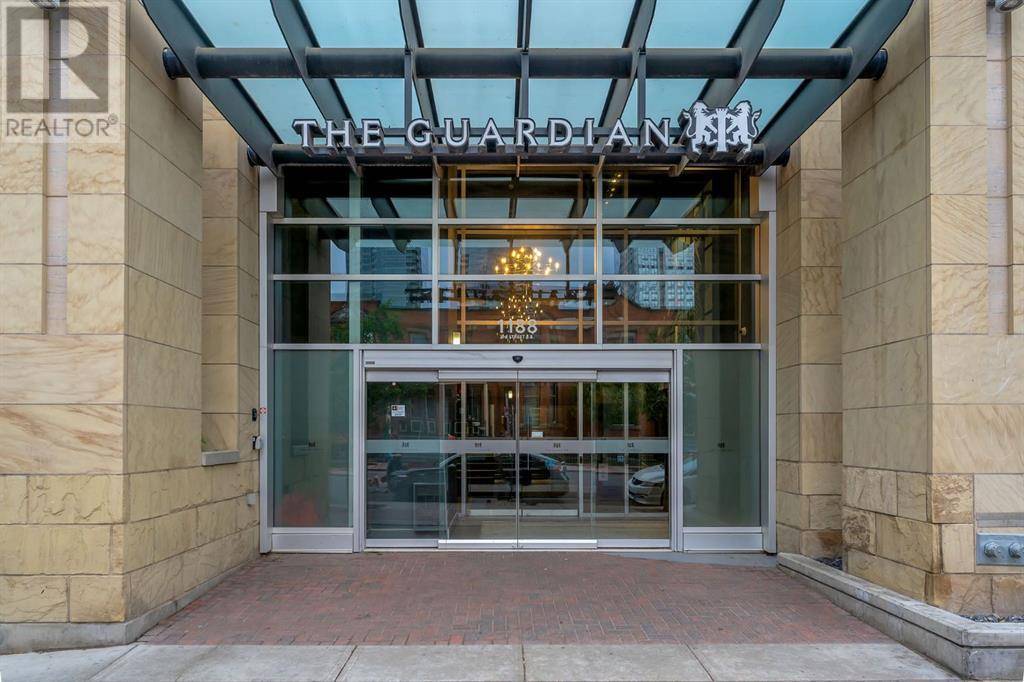UPDATED:
Key Details
Property Type Condo
Sub Type Condominium/Strata
Listing Status Active
Purchase Type For Sale
Square Footage 514 sqft
Price per Sqft $641
Subdivision Beltline
MLS® Listing ID A2232680
Bedrooms 1
Condo Fees $485/mo
Year Built 2016
Property Sub-Type Condominium/Strata
Source Calgary Real Estate Board
Property Description
Location
Province AB
Rooms
Kitchen 1.0
Extra Room 1 Main level 8.25 Ft x 7.42 Ft 4pc Bathroom
Extra Room 2 Main level 11.75 Ft x 11.58 Ft Kitchen
Extra Room 3 Main level 17.17 Ft x 14.50 Ft Living room
Extra Room 4 Main level 10.17 Ft x 9.58 Ft Bedroom
Interior
Heating Forced air
Cooling None
Flooring Laminate, Tile
Exterior
Parking Features Yes
Community Features Pets Allowed With Restrictions
View Y/N No
Total Parking Spaces 1
Private Pool No
Building
Story 44
Others
Ownership Condominium/Strata
Virtual Tour https://youriguide.com/1808_1188_3_st_se_calgary_ab/





