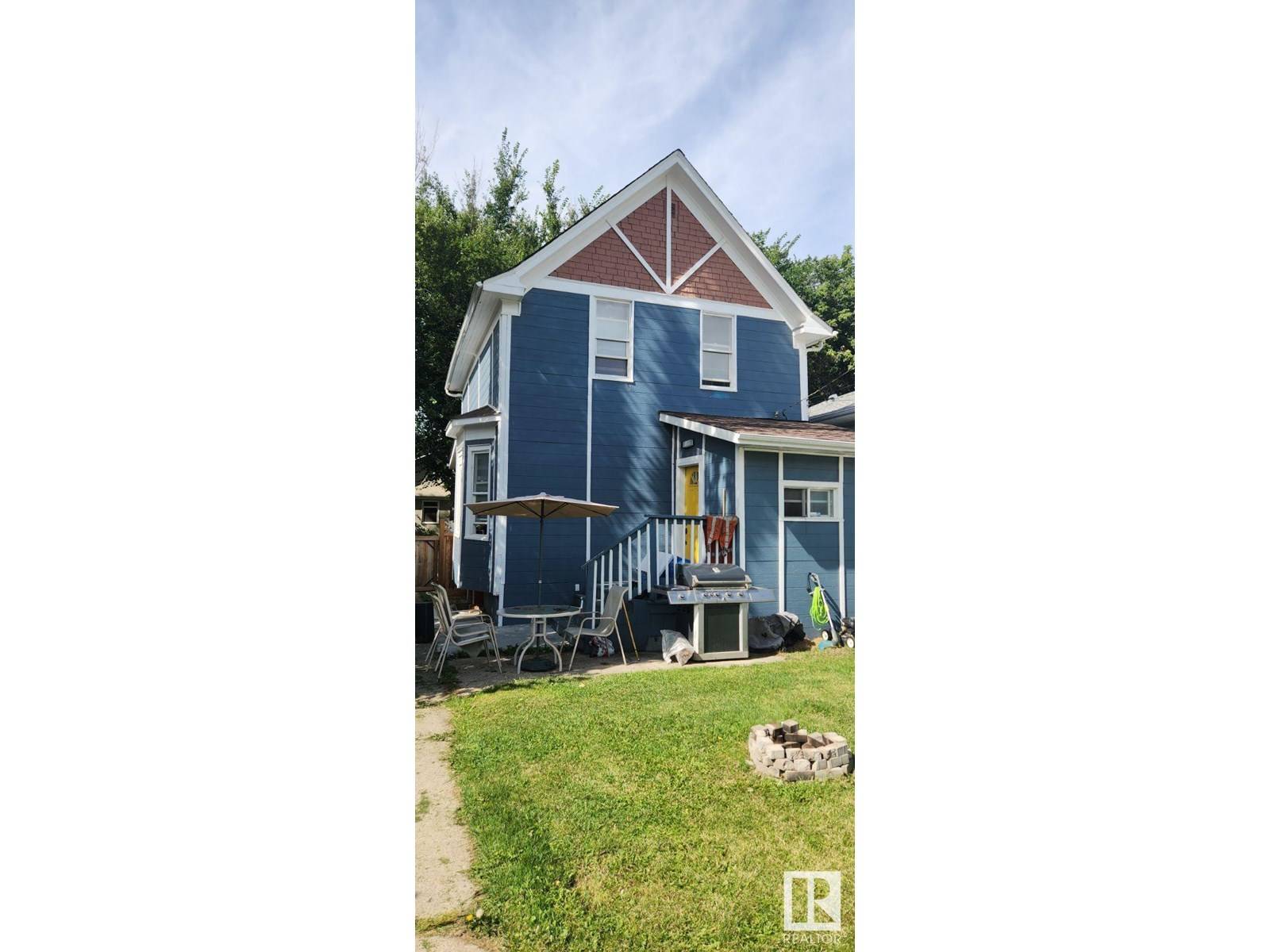REQUEST A TOUR If you would like to see this home without being there in person, select the "Virtual Tour" option and your agent will contact you to discuss available opportunities.
In-PersonVirtual Tour
$189,900
Est. payment /mo
3 Beds
2 Baths
1,173 SqFt
UPDATED:
Key Details
Property Type Single Family Home
Sub Type Freehold
Listing Status Active
Purchase Type For Sale
Square Footage 1,173 sqft
Price per Sqft $161
Subdivision Parkdale (Edmonton)
MLS® Listing ID E4443120
Bedrooms 3
Half Baths 1
Year Built 1912
Property Sub-Type Freehold
Source REALTORS® Association of Edmonton
Property Description
This is the BEST BUY and centrally located in the Parkdale neighborhood. Great opportunity to own a very solidly built and and nicely upgraded 2 storey style character home. When you enter this home you will not think you are in a home that was built in 1912. The home is loaded with many upgrades including kitchen cabinets, countertops, laminate flooring, carpets, bathrooms, baseboards, paint, and more. The main floor has higher ceilings, large living room, dining room, 2 piece bathroom, and a open style kitchen. The upper level is open and has 3 bedrooms and a 4 piece main bathroom. The exterior of the home has been professionally upgraded. The basement is unfinished and the laundry room is in that area. It was rented at 1,600 monthly and a great investment property with the potential to tear down and build a multi family dwelling. There is plenty of parking out back. The home is close to all amenities, shopping, schools, transportation and more. It is just a short bus ride to downtown Edmonton. (id:24570)
Location
Province AB
Rooms
Kitchen 1.0
Extra Room 1 Main level 3.59 m X 3.54 m Living room
Extra Room 2 Main level 2.9 m X 4.15 m Dining room
Extra Room 3 Main level 2.72 m X 3.47 m Kitchen
Extra Room 4 Upper Level 2.88 m X 3.69 m Primary Bedroom
Extra Room 5 Upper Level 2.95 m X 3.1 m Bedroom 2
Extra Room 6 Upper Level 2.85 m X 2.78 m Bedroom 3
Interior
Heating Forced air
Exterior
Parking Features No
View Y/N No
Private Pool No
Building
Story 2
Others
Ownership Freehold





