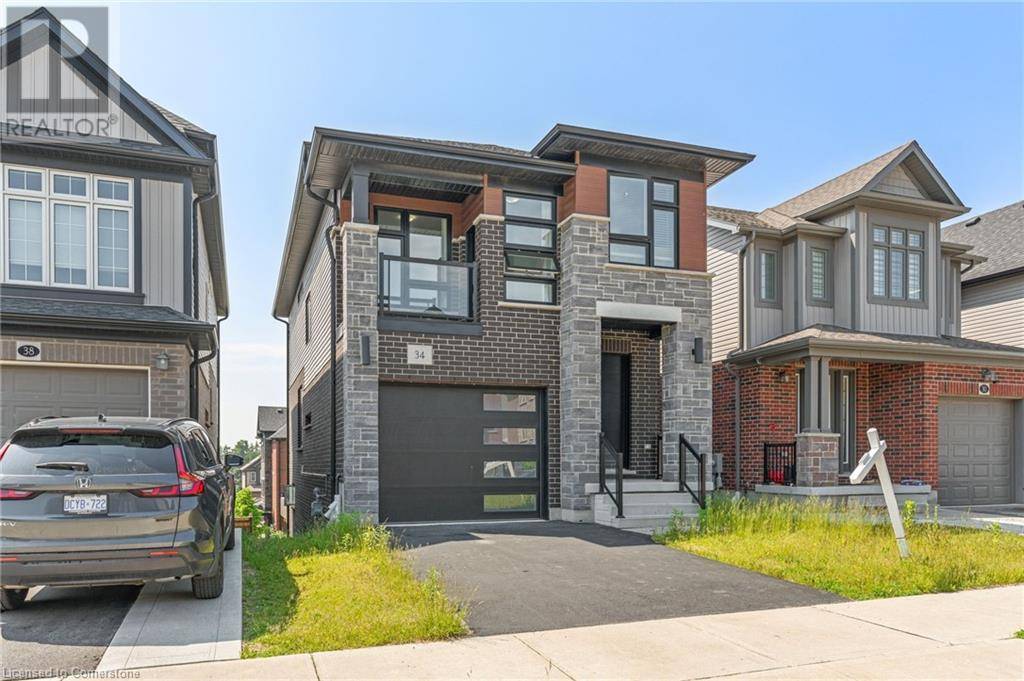Jeffrey Sefton
REAL Broker BC - Okanagan Home Team
info@okanaganrealestatesearch.com +1(778) 235-4501UPDATED:
Key Details
Property Type Single Family Home
Sub Type Freehold
Listing Status Active
Purchase Type For Sale
Square Footage 2,779 sqft
Price per Sqft $359
Subdivision 335 - Pioneer Park/Doon/Wyldwoods
MLS® Listing ID 40743134
Style 2 Level
Bedrooms 6
Half Baths 1
Property Sub-Type Freehold
Source Cornerstone - Waterloo Region
Property Description
Location
Province ON
Rooms
Kitchen 1.0
Extra Room 1 Second level 19'9'' x 12'4'' Bedroom
Extra Room 2 Second level 19'5'' x 9'4'' Bedroom
Extra Room 3 Second level 9'9'' x 5'7'' 4pc Bathroom
Extra Room 4 Second level 7'1'' x 7'5'' Other
Extra Room 5 Second level 11'4'' x 9'4'' Bedroom
Extra Room 6 Second level 14'10'' x 11'2'' Primary Bedroom
Interior
Heating Forced air,
Cooling Central air conditioning
Exterior
Parking Features Yes
View Y/N No
Total Parking Spaces 3
Private Pool No
Building
Story 2
Sewer Municipal sewage system
Architectural Style 2 Level
Others
Ownership Freehold
Virtual Tour https://media.hyperfocusmedia.ca/sites/34-sportsman-hill-st-kitchener-on-n2p-2n7-16949156/branded





