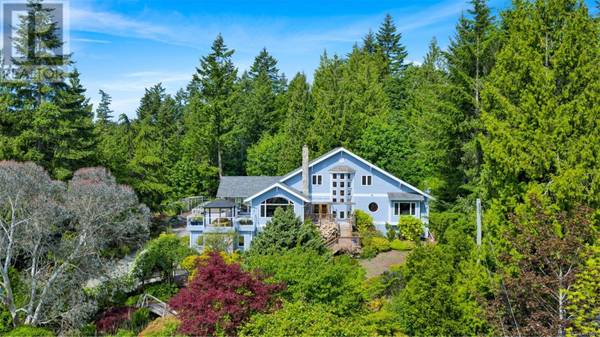UPDATED:
Key Details
Property Type Single Family Home
Sub Type Freehold
Listing Status Active
Purchase Type For Sale
Square Footage 4,049 sqft
Price per Sqft $381
Subdivision Mill Bay
MLS® Listing ID 1003846
Bedrooms 4
Year Built 1998
Lot Size 1.980 Acres
Acres 1.98
Property Sub-Type Freehold
Source Vancouver Island Real Estate Board
Property Description
Location
Province BC
Zoning Residential
Rooms
Kitchen 1.0
Extra Room 1 Second level 11'7 x 10'5 Bedroom
Extra Room 2 Second level 15'3 x 12'9 Bedroom
Extra Room 3 Second level 13'3 x 12'9 Bedroom
Extra Room 4 Second level 10'5 x 4'3 Office
Extra Room 5 Second level 9'7 x 6'2 Bathroom
Extra Room 6 Lower level 5'5 x 4'10 Bathroom
Interior
Heating Heat Pump
Cooling Air Conditioned
Fireplaces Number 1
Exterior
Parking Features No
View Y/N Yes
View Ocean view
Total Parking Spaces 6
Private Pool No
Others
Ownership Freehold
Virtual Tour https://my.matterport.com/show/?m=QzWjv3fRUth





