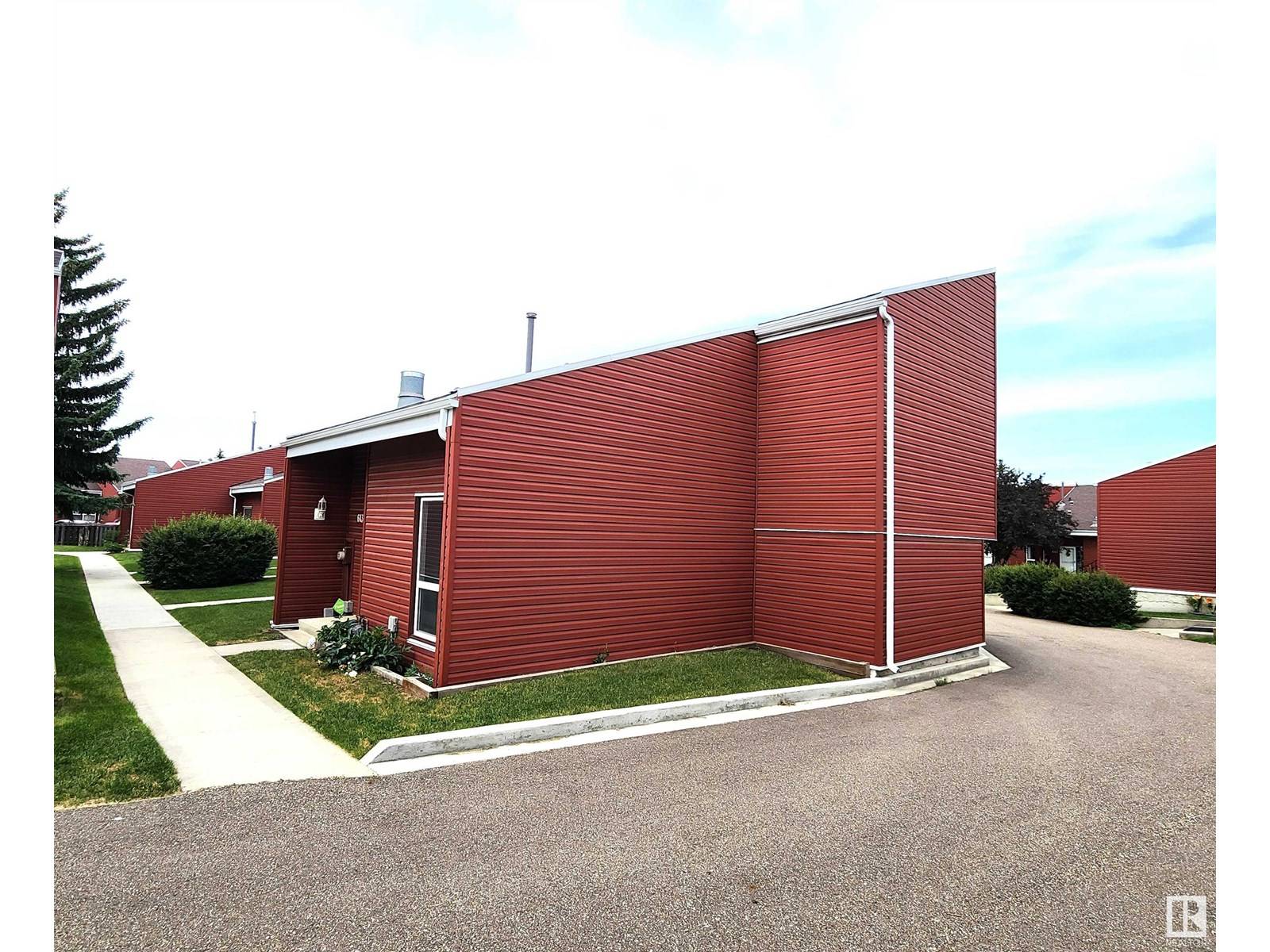UPDATED:
Key Details
Property Type Townhouse
Sub Type Townhouse
Listing Status Active
Purchase Type For Sale
Square Footage 1,151 sqft
Price per Sqft $217
Subdivision Lee Ridge
MLS® Listing ID E4443519
Bedrooms 3
Half Baths 1
Condo Fees $375/mo
Year Built 1979
Lot Size 2,839 Sqft
Acres 0.06518393
Property Sub-Type Townhouse
Source REALTORS® Association of Edmonton
Property Description
Location
Province AB
Rooms
Kitchen 1.0
Extra Room 1 Basement Measurements not available Family room
Extra Room 2 Basement Measurements not available Storage
Extra Room 3 Basement Measurements not available Laundry room
Extra Room 4 Basement Measurements not available Utility room
Extra Room 5 Main level 3.8 m X 4.7 m Living room
Extra Room 6 Main level 3.4 m X 3.4 m Dining room
Interior
Heating Forced air
Exterior
Parking Features No
Fence Fence
Community Features Public Swimming Pool
View Y/N No
Total Parking Spaces 1
Private Pool No
Building
Story 2
Others
Ownership Condominium/Strata
Virtual Tour https://my.matterport.com/show/?m=zMjaLwRCTTa&mls=1





