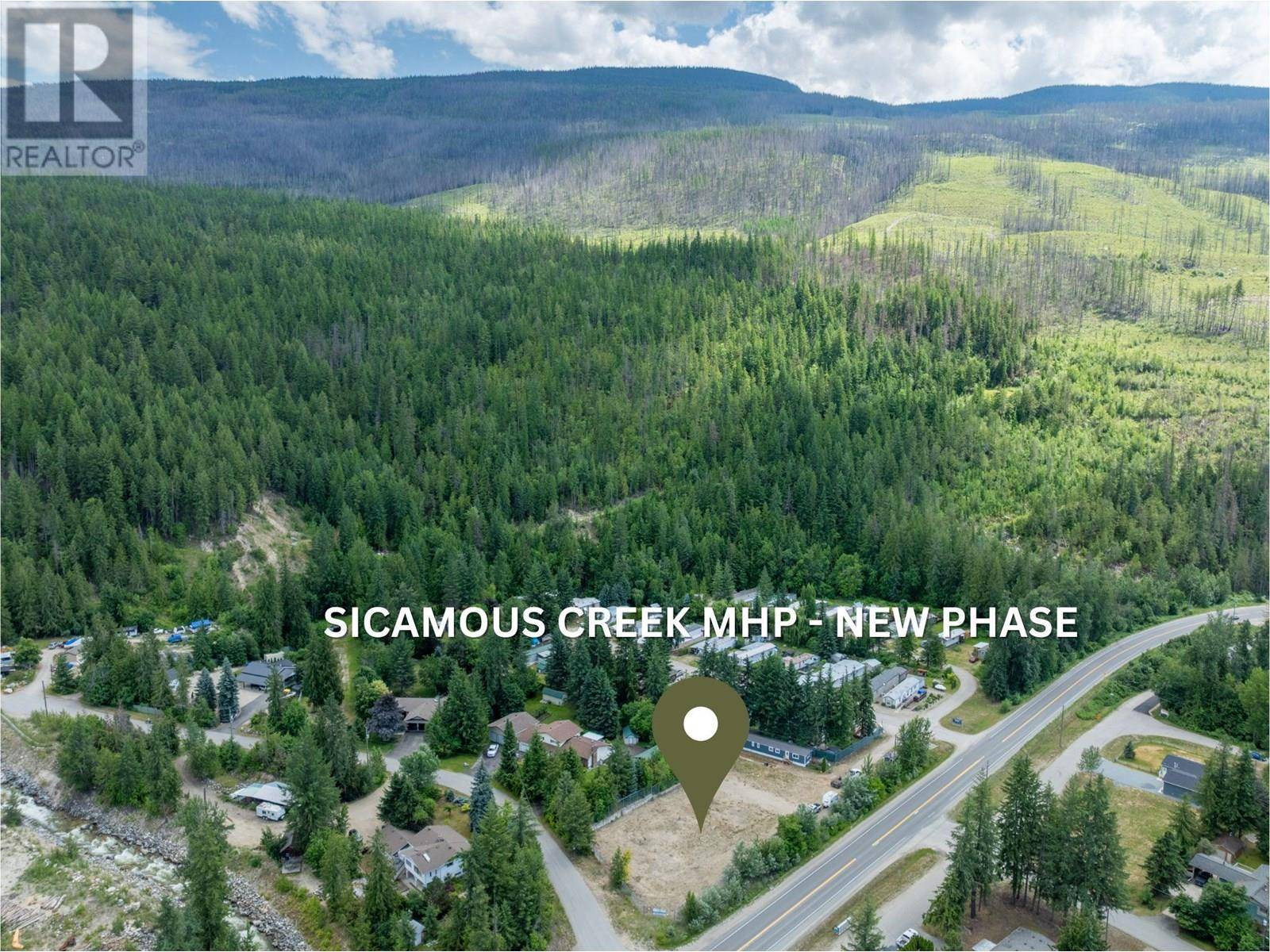REQUEST A TOUR If you would like to see this home without being there in person, select the "Virtual Tour" option and your advisor will contact you to discuss available opportunities.
In-PersonVirtual Tour
$252,900
Est. payment /mo
2 Beds
1 Bath
784 SqFt
UPDATED:
Key Details
Property Type Single Family Home
Listing Status Active
Purchase Type For Sale
Square Footage 784 sqft
Price per Sqft $322
Subdivision Sicamous
MLS® Listing ID 10352755
Bedrooms 2
Condo Fees $550/mo
Year Built 2025
Source Association of Interior REALTORS®
Property Description
New Modular Home in Sicamous – Affordable, Customizable, and Move-In Ready! Enjoy stress-free homeownership with this brand-new modular home in the peaceful Sicamous Creek Mobile Home Park. This turn-key package includes delivery, full site preparation, and installation—everything is handled for you. Thoughtfully designed with modern upgrades like stainless steel appliances and stylish lighting, the home will be custom ordered to your specifications, allowing you to select interior finishes, exterior colours, and optional features that suit your lifestyle. Plus, it's backed by a New Home Warranty for added peace of mind. Set in the scenic lakeside community of Sicamous, BC, the park offers a quiet, friendly atmosphere surrounded by nature. You're just minutes from Shuswap Lake, Mara Lake, hiking trails, and all essential town amenities including shopping, dining, and healthcare. The park maintains a high standard for cleanliness and pride of ownership, with a few reasonable rules in place to ensure a peaceful environment – such as keeping pets small (sorry, no large dogs). These homes are pre-sales, allowing you to customize your new home to suit your needs. Don't miss your chance to own an affordable, personalized home in one of the Shuswap's most desirable locations. Please note, these homes are not yet built—they are custom ordered and installed on-site once your design selections are finalized. (id:24570)
Location
Province BC
Zoning Unknown
Rooms
Kitchen 1.0
Extra Room 1 Main level 7'7'' x 8' Full bathroom
Extra Room 2 Main level 8'6'' x 13' Bedroom
Extra Room 3 Main level 10' x 10'1'' Primary Bedroom
Extra Room 4 Main level 16'4'' x 13' Living room
Extra Room 5 Main level 13'3'' x 13' Kitchen
Interior
Heating Forced air
Exterior
Parking Features No
Community Features Pets Allowed
View Y/N No
Roof Type Unknown
Private Pool No
Building
Story 1





