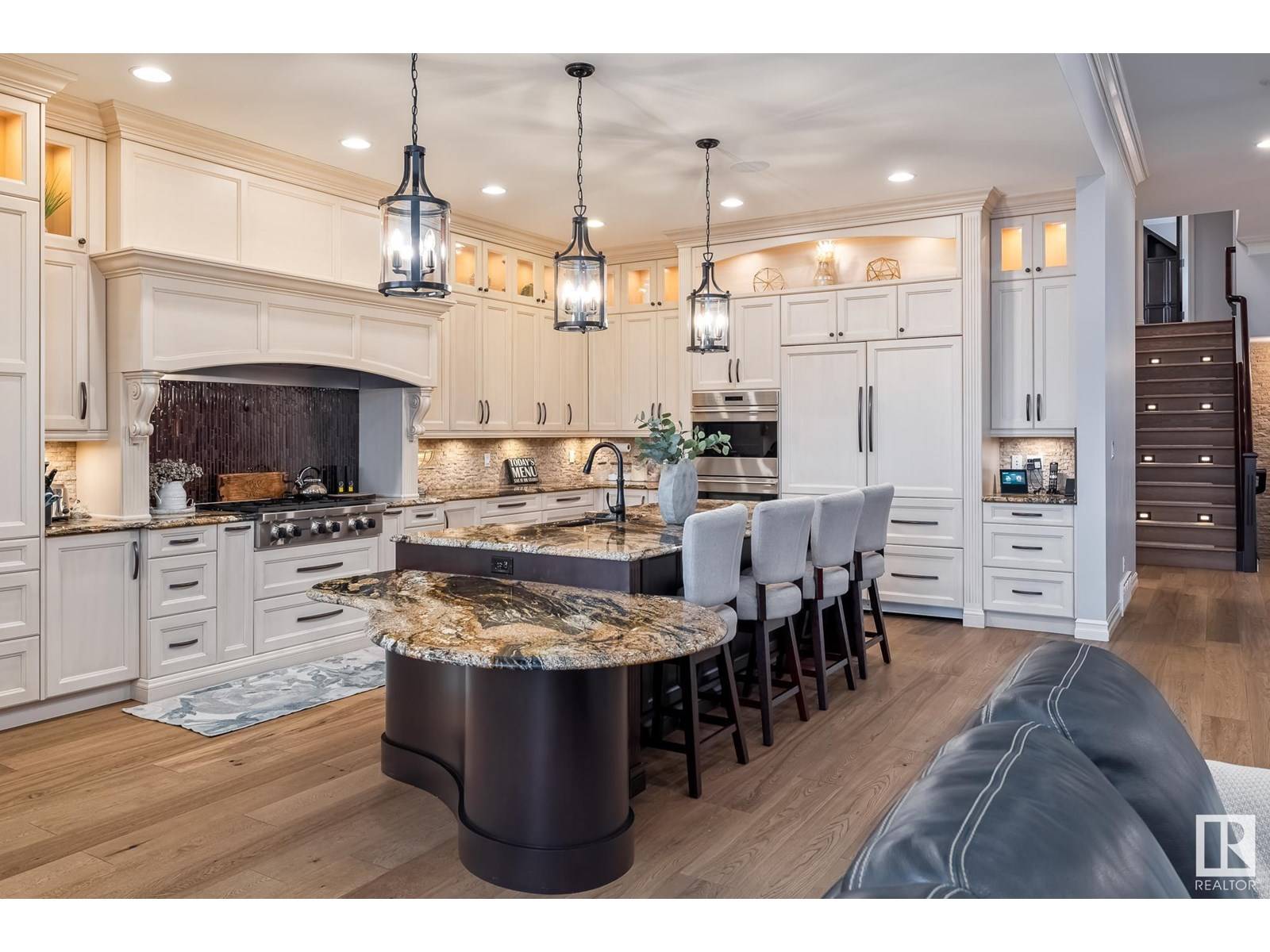UPDATED:
Key Details
Property Type Single Family Home
Sub Type Freehold
Listing Status Active
Purchase Type For Sale
Square Footage 3,198 sqft
Price per Sqft $625
Subdivision Windermere
MLS® Listing ID E4443678
Bedrooms 4
Half Baths 1
Year Built 2013
Property Sub-Type Freehold
Source REALTORS® Association of Edmonton
Property Description
Location
Province AB
Rooms
Kitchen 1.0
Extra Room 1 Basement 8.63 m X 6.71 m Family room
Extra Room 2 Basement 4.03 m X 3.88 m Bedroom 3
Extra Room 3 Basement 4.49 m X 4.35 m Bedroom 4
Extra Room 4 Basement 3.95 m X 2.68 m Cold room
Extra Room 5 Basement 5.98 m X 2.89 m Games room
Extra Room 6 Main level 6.78 m X 6.51 m Living room
Interior
Heating Forced air, In Floor Heating
Cooling Central air conditioning
Fireplaces Type Unknown
Exterior
Parking Features Yes
Fence Fence
Community Features Lake Privileges
View Y/N Yes
View Lake view
Private Pool No
Building
Story 1.5
Others
Ownership Freehold
Virtual Tour https://youtu.be/80ZTy6Wg_TM





