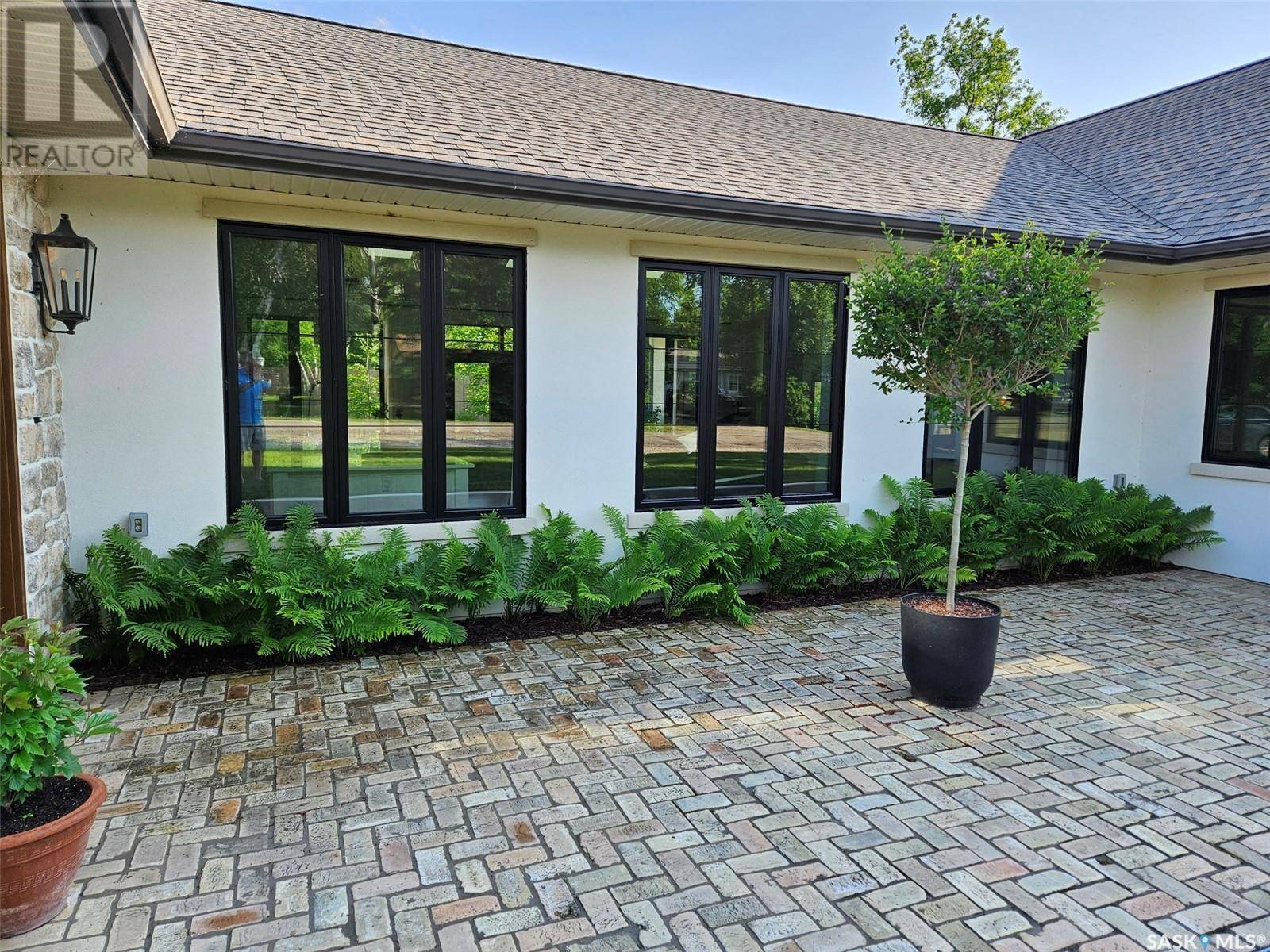UPDATED:
Key Details
Property Type Single Family Home
Sub Type Freehold
Listing Status Active
Purchase Type For Sale
Square Footage 2,175 sqft
Price per Sqft $436
MLS® Listing ID SK010372
Style Bungalow
Bedrooms 3
Year Built 2019
Lot Size 10,200 Sqft
Acres 10200.0
Property Sub-Type Freehold
Source Saskatchewan REALTORS® Association
Property Description
Location
Province SK
Rooms
Kitchen 1.0
Extra Room 1 Main level Measurements not available x 6 ft , 7 in Foyer
Extra Room 2 Main level 23 ft , 6 in X 10 ft , 5 in Kitchen
Extra Room 3 Main level 23 ft , 6 in X 10 ft , 8 in Dining room
Extra Room 4 Main level 23 ft , 6 in x Measurements not available Living room
Extra Room 5 Main level 11 ft , 4 in X 11 ft Bedroom
Extra Room 6 Main level 11 ft , 4 in X 10 ft , 8 in Bedroom
Interior
Heating Forced air,
Cooling Central air conditioning, Air exchanger
Fireplaces Type Conventional
Exterior
Parking Features Yes
Fence Fence
View Y/N No
Private Pool No
Building
Lot Description Lawn
Story 1
Architectural Style Bungalow
Others
Ownership Freehold





