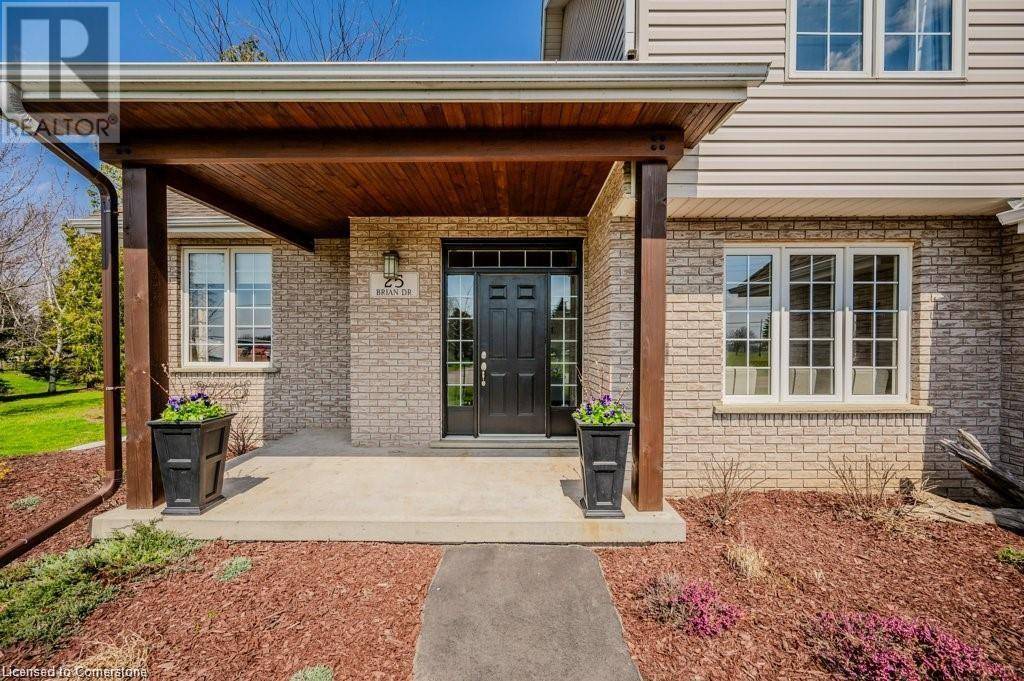UPDATED:
Key Details
Property Type Single Family Home
Sub Type Freehold
Listing Status Active
Purchase Type For Sale
Square Footage 2,011 sqft
Price per Sqft $626
Subdivision 2115 - Burford
MLS® Listing ID 40744036
Style 2 Level
Bedrooms 4
Half Baths 1
Year Built 1999
Lot Size 0.519 Acres
Acres 0.519
Property Sub-Type Freehold
Source Cornerstone - Waterloo Region
Property Description
Location
Province ON
Rooms
Kitchen 1.0
Extra Room 1 Second level 10'0'' x 11'2'' Bedroom
Extra Room 2 Second level 10'1'' x 11'2'' Bedroom
Extra Room 3 Second level 9'11'' x 5'8'' Full bathroom
Extra Room 4 Second level 16'1'' x 11'10'' Primary Bedroom
Extra Room 5 Second level 8'5'' x 5'3'' 4pc Bathroom
Extra Room 6 Second level 11'4'' x 12'7'' Bedroom
Interior
Heating Forced air,
Cooling Central air conditioning
Exterior
Parking Features Yes
Community Features Quiet Area, Community Centre
View Y/N No
Total Parking Spaces 8
Private Pool No
Building
Story 2
Sewer Septic System
Architectural Style 2 Level
Others
Ownership Freehold
Virtual Tour https://www.youtube.com/watch?v=nlPwhy7stIU





