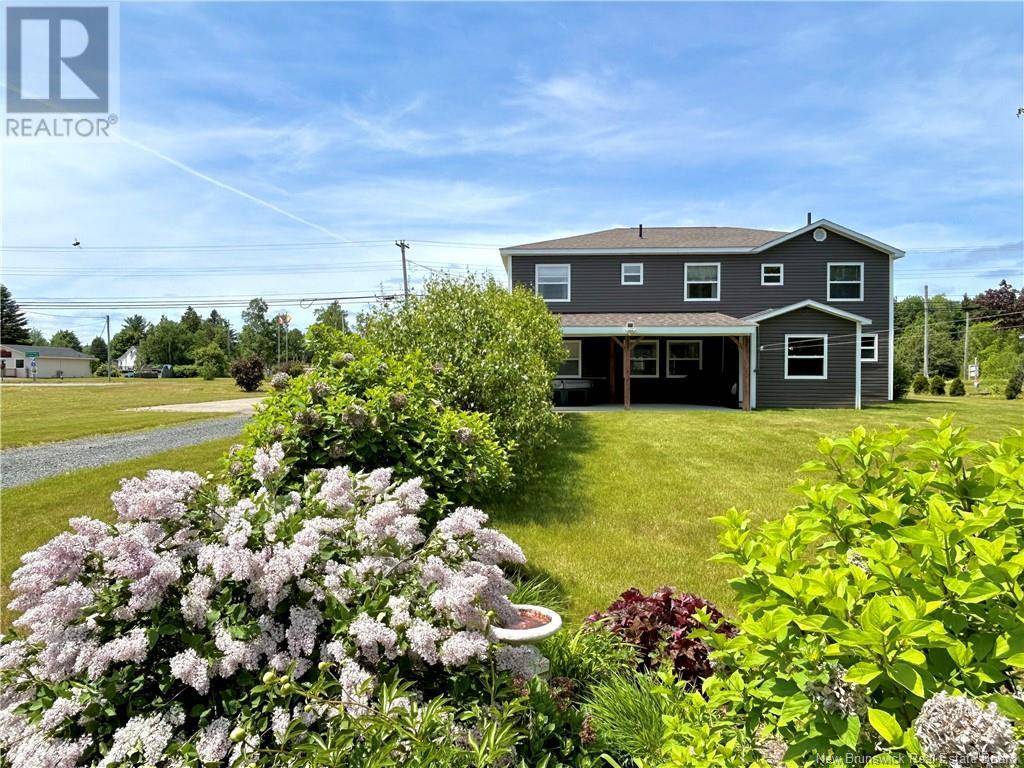UPDATED:
Key Details
Property Type Single Family Home
Sub Type Freehold
Listing Status Active
Purchase Type For Sale
Square Footage 3,050 sqft
Price per Sqft $98
MLS® Listing ID NB121507
Style 2 Level
Bedrooms 7
Half Baths 1
Lot Size 0.697 Acres
Acres 0.69733137
Property Sub-Type Freehold
Source New Brunswick Real Estate Board
Property Description
Location
Province NB
Rooms
Kitchen 0.0
Extra Room 1 Second level 5'0'' x 7'0'' Bath (# pieces 1-6)
Extra Room 2 Second level 5'1'' x 10'1'' Bath (# pieces 1-6)
Extra Room 3 Second level 15'3'' x 13'2'' Bedroom
Extra Room 4 Second level 15'0'' x 9'6'' Bedroom
Extra Room 5 Second level 8'0'' x 8'7'' Bedroom
Extra Room 6 Second level 11'4'' x 7'9'' Bedroom
Interior
Heating Baseboard heaters, Heat Pump,
Cooling Heat Pump
Flooring Ceramic, Laminate
Exterior
Parking Features Yes
View Y/N No
Private Pool No
Building
Lot Description Landscaped
Sewer Septic System
Architectural Style 2 Level
Others
Ownership Freehold





