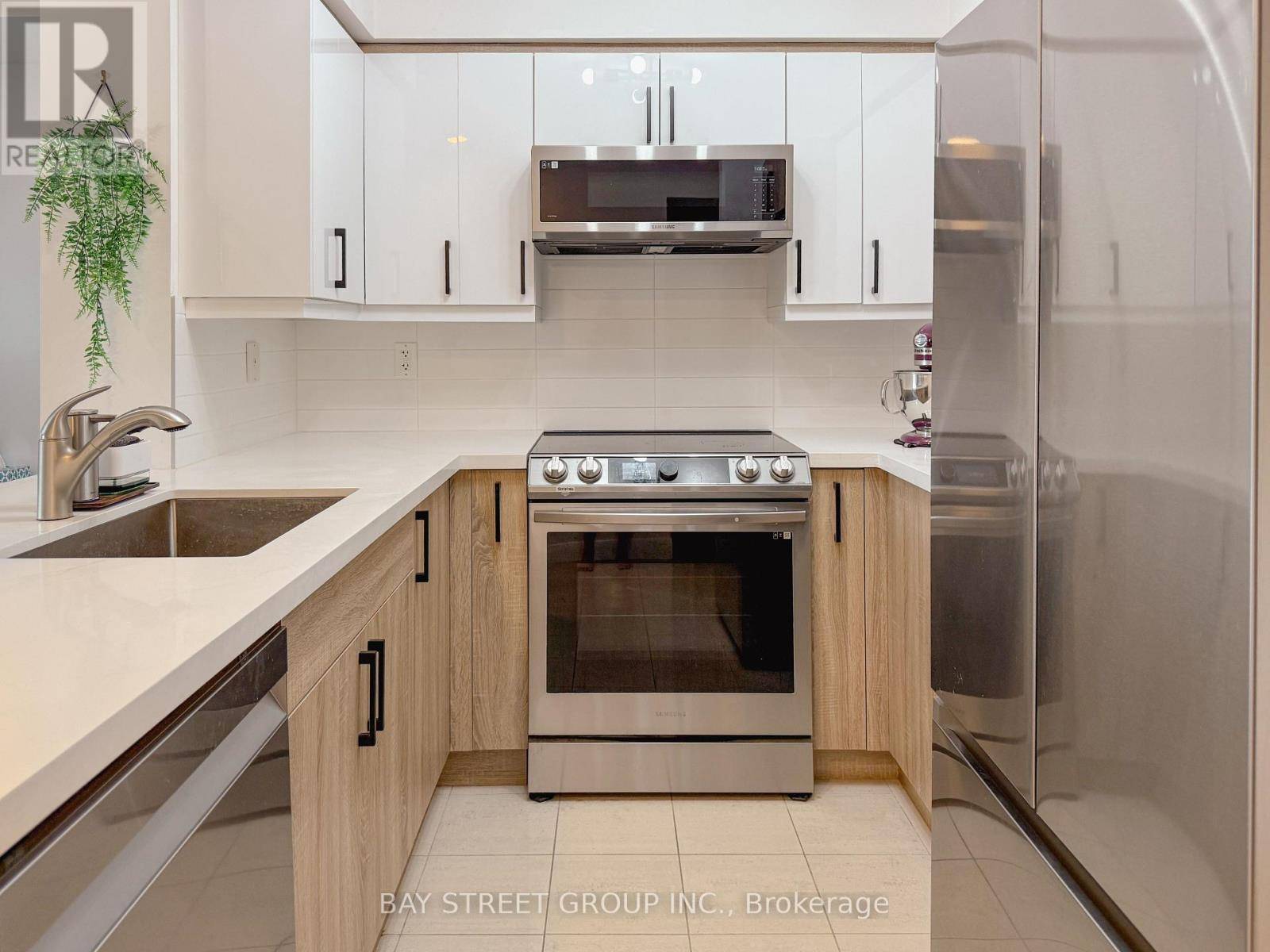REQUEST A TOUR If you would like to see this home without being there in person, select the "Virtual Tour" option and your agent will contact you to discuss available opportunities.
In-PersonVirtual Tour
$599,000
Est. payment /mo
2 Beds
1 Bath
600 SqFt
UPDATED:
Key Details
Property Type Condo
Sub Type Condominium/Strata
Listing Status Active
Purchase Type For Sale
Square Footage 600 sqft
Price per Sqft $998
Subdivision Lansing-Westgate
MLS® Listing ID C12246826
Bedrooms 2
Condo Fees $692/mo
Property Sub-Type Condominium/Strata
Source Toronto Regional Real Estate Board
Property Description
Spacious and Functional 1 Bedroom + Den Suite Located on the 31st Floor in the Ultima Towers. Offers 695 Sq Ft of Interior Living Space Plus a 119 Sq Ft East-Facing Balcony With City Views. Bright Open-Concept Living and Dining Area With Walk-Out to Balcony. Modern U-Shaped Kitchen Features Stainless Steel Appliances, Ample Cabinetry, and a Convenient Breakfast Bar. Den Includes a Door, Providing a Separate Room Suitable for a Home Office or Guest Room. Generous Primary Bedroom With Walk-In Closet. Access to Luxury Amenities Including: Indoor Pool, Gym, Saunas, Virtual Golf, Billiards, Ping Pong, Party Room, Meeting Room, Mini Library, 24-Hour Concierge, and Visitor Parking. Outstanding Location at Yonge and Sheppard With Direct Underground Access to Sheppard Subway Station and North York Centre Subway Station, Minutes to GO Bus Terminal and Highway 401. Walking Distance to Empress Walk, Grocery Stores (Whole Foods, Longos, Loblaws), Restaurants, Theatres, Banks, North York Civic Centre, Mel Lastman Square, and Top-Ranked Schools. Ideal for Professionals, Investors, and End-Users Seeking Transit-Connected Urban Living in One of North Yorks Most Desirable Areas. (id:24570)
Location
Province ON
Rooms
Kitchen 1.0
Extra Room 1 Flat 4.85 m X 3.08 m Living room
Extra Room 2 Flat 4.8 m X 3.09 m Dining room
Extra Room 3 Flat 4.05 m X 2.71 m Primary Bedroom
Extra Room 4 Flat 2.17 m X 2.47 m Den
Extra Room 5 Flat 2.53 m X 2.53 m Kitchen
Interior
Heating Forced air
Cooling Central air conditioning
Exterior
Parking Features Yes
Community Features Pet Restrictions
View Y/N No
Total Parking Spaces 1
Private Pool Yes
Others
Ownership Condominium/Strata





