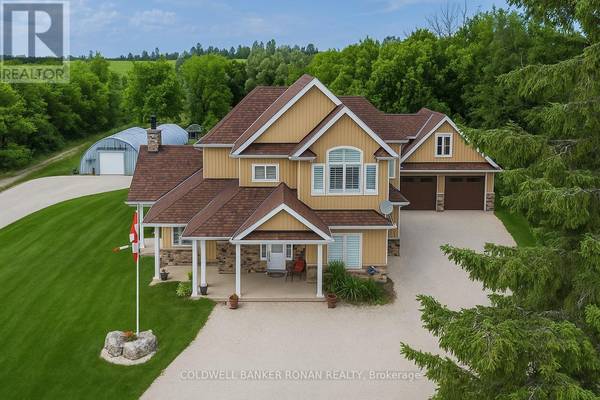UPDATED:
Key Details
Property Type Single Family Home
Sub Type Freehold
Listing Status Active
Purchase Type For Sale
Square Footage 1,100 sqft
Price per Sqft $1,359
Subdivision Rural New Tecumseth
MLS® Listing ID N12247006
Bedrooms 3
Half Baths 1
Property Sub-Type Freehold
Source Toronto Regional Real Estate Board
Property Description
Location
Province ON
Rooms
Kitchen 1.0
Extra Room 1 Main level 3.68 m X 3.19 m Kitchen
Extra Room 2 Main level 3.68 m X 2.1 m Eating area
Extra Room 3 Main level 4.83 m X 3.74 m Living room
Extra Room 4 Main level 1.9 m X 1.63 m Laundry room
Extra Room 5 Upper Level 4.91 m X 3.95 m Primary Bedroom
Extra Room 6 Upper Level 3.74 m X 3.58 m Bedroom
Interior
Heating Forced air
Cooling Central air conditioning
Flooring Tile, Hardwood
Exterior
Parking Features Yes
View Y/N No
Total Parking Spaces 17
Private Pool No
Building
Story 2
Sewer Septic System
Others
Ownership Freehold
Virtual Tour https://listings.wylieford.com/sites/6298-4th-line-new-tecumseth-on-l0g-1w0-17229632/branded





