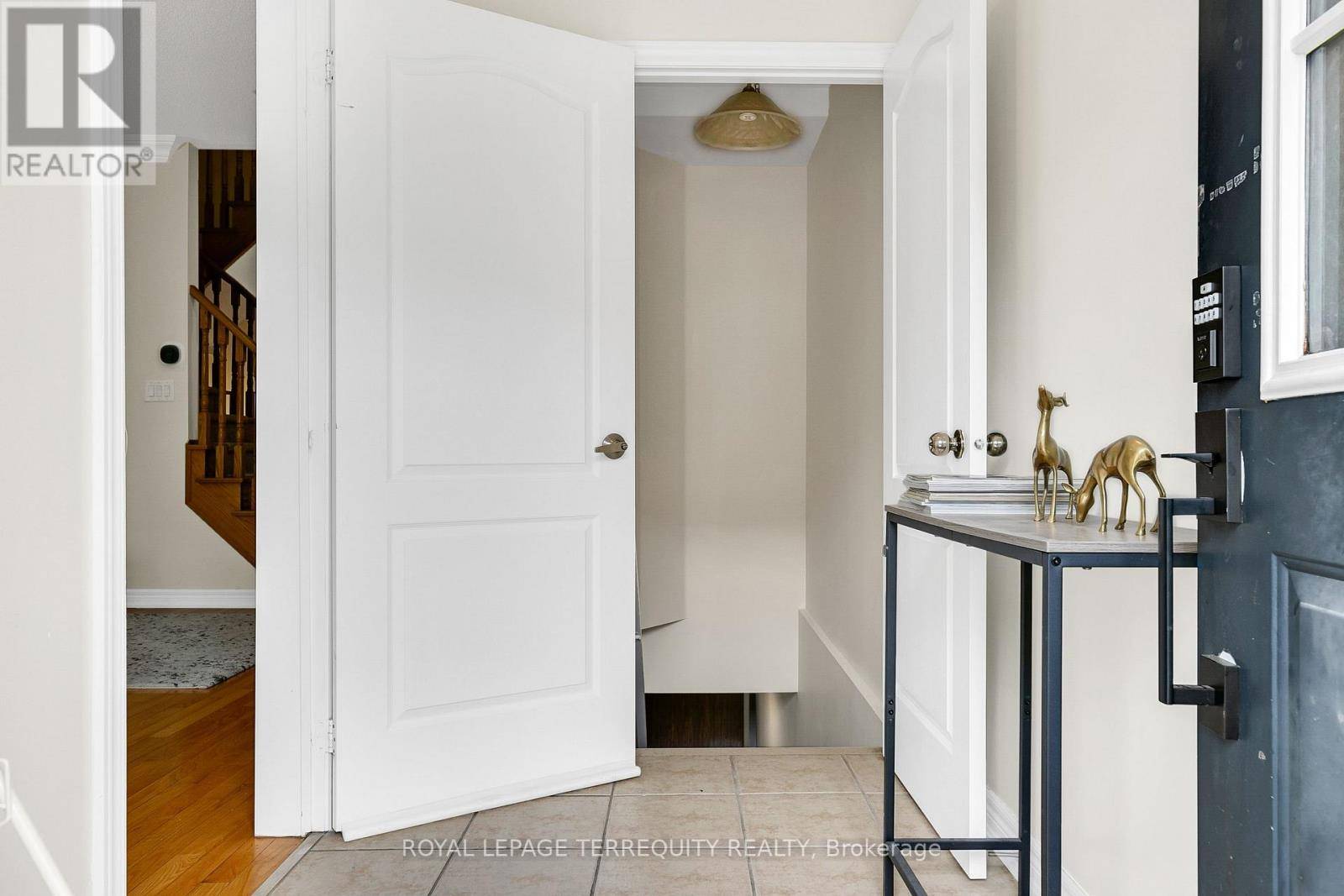UPDATED:
Key Details
Property Type Single Family Home
Sub Type Freehold
Listing Status Active
Purchase Type For Sale
Square Footage 2,000 sqft
Price per Sqft $599
Subdivision York University Heights
MLS® Listing ID W12247666
Bedrooms 5
Half Baths 1
Property Sub-Type Freehold
Source Toronto Regional Real Estate Board
Property Description
Location
Province ON
Rooms
Kitchen 2.0
Extra Room 1 Lower level 6.02 m X 2.54 m Recreational, Games room
Extra Room 2 Lower level 3.4 m X 2.9 m Bedroom
Extra Room 3 Lower level 3.71 m X 3.63 m Bedroom
Extra Room 4 Lower level 6.22 m X 1.73 m Laundry room
Extra Room 5 Lower level 6.02 m X 2.54 m Kitchen
Extra Room 6 Main level 2.69 m X 1.65 m Foyer
Interior
Heating Forced air
Cooling Central air conditioning
Flooring Ceramic, Laminate, Hardwood
Fireplaces Number 1
Exterior
Parking Features Yes
Fence Fenced yard
View Y/N No
Total Parking Spaces 2
Private Pool No
Building
Lot Description Landscaped
Story 2
Sewer Sanitary sewer
Others
Ownership Freehold
Virtual Tour https://propertyspaces.aryeo.com/sites/20-herzberg-gardens-toronto-on-m3j-3p4-17073175/branded





