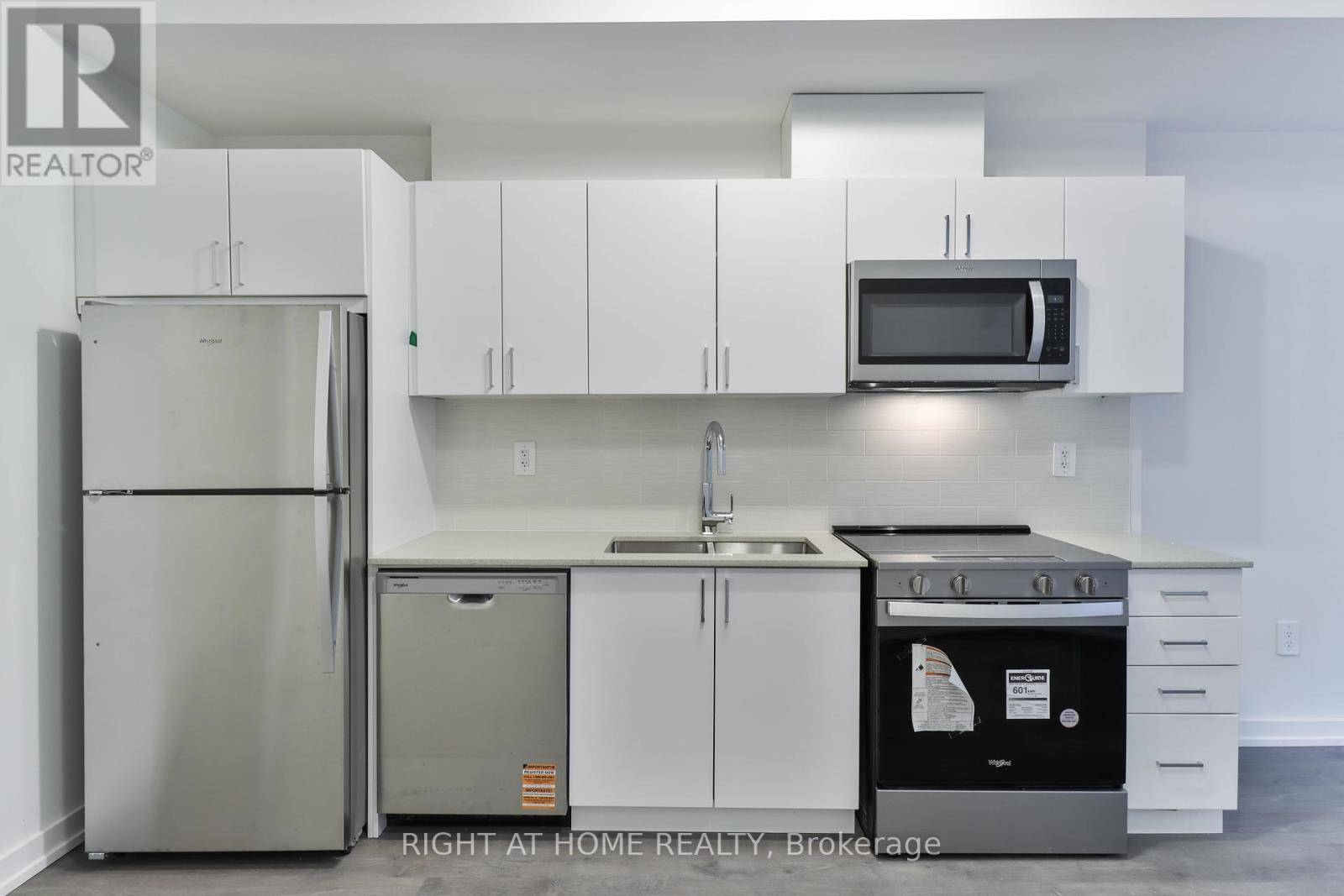UPDATED:
Key Details
Property Type Townhouse
Sub Type Townhouse
Listing Status Active
Purchase Type For Rent
Square Footage 1,000 sqft
Subdivision Victoria Village
MLS® Listing ID C12250970
Bedrooms 3
Property Sub-Type Townhouse
Source Toronto Regional Real Estate Board
Property Description
Location
Province ON
Rooms
Kitchen 1.0
Extra Room 1 Flat 3.43 m X 6.27 m Living room
Extra Room 2 Flat 3.43 m X 6.27 m Dining room
Extra Room 3 Flat 3.43 m X 6.27 m Kitchen
Extra Room 4 Flat 3.78 m X 3.04 m Primary Bedroom
Extra Room 5 Flat 3.66 m X 2.69 m Bedroom 2
Extra Room 6 Flat 2.74 m X 2.29 m Den
Interior
Heating Forced air
Cooling Central air conditioning
Flooring Vinyl
Exterior
Parking Features Yes
Community Features Pet Restrictions
View Y/N No
Total Parking Spaces 1
Private Pool No
Others
Ownership Condominium/Strata
Acceptable Financing Monthly
Listing Terms Monthly





