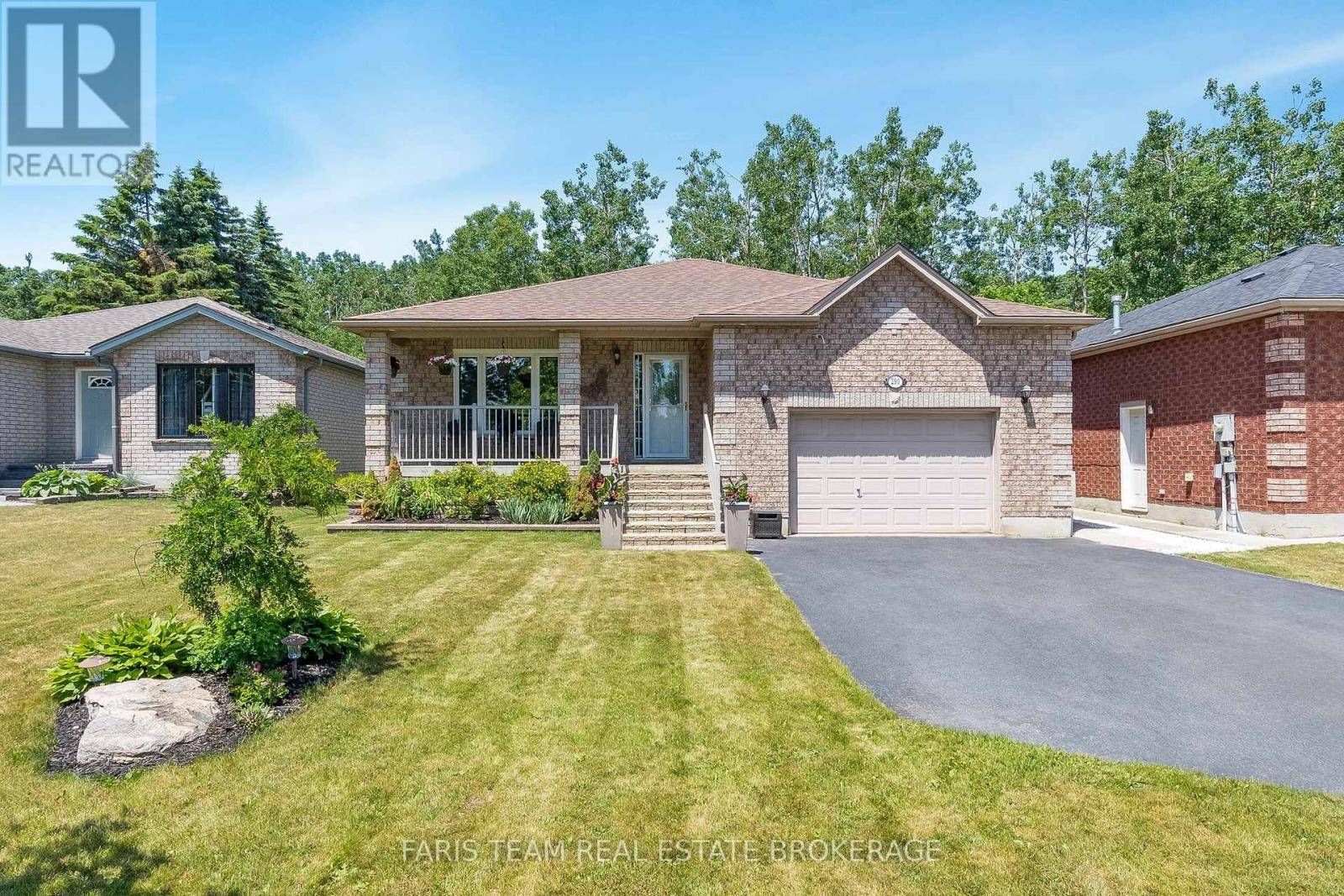UPDATED:
Key Details
Property Type Single Family Home
Sub Type Freehold
Listing Status Active
Purchase Type For Sale
Square Footage 1,100 sqft
Price per Sqft $727
Subdivision Sandy Hollow
MLS® Listing ID S12251698
Style Bungalow
Bedrooms 3
Property Sub-Type Freehold
Source Toronto Regional Real Estate Board
Property Description
Location
Province ON
Rooms
Kitchen 1.0
Extra Room 1 Basement 6.17 m X 5.24 m Games room
Extra Room 2 Basement 4.72 m X 3.29 m Bedroom
Extra Room 3 Basement 6.3 m X 2.97 m Laundry room
Extra Room 4 Main level 5.26 m X 3.74 m Kitchen
Extra Room 5 Main level 6.62 m X 5.26 m Living room
Extra Room 6 Main level 4.08 m X 3.08 m Primary Bedroom
Interior
Heating Forced air
Cooling Central air conditioning
Flooring Ceramic, Hardwood, Concrete
Exterior
Parking Features Yes
Fence Fully Fenced
View Y/N No
Total Parking Spaces 4
Private Pool No
Building
Story 1
Sewer Sanitary sewer
Architectural Style Bungalow
Others
Ownership Freehold
Virtual Tour https://www.youtube.com/watch?v=cKYlWD4guCU





