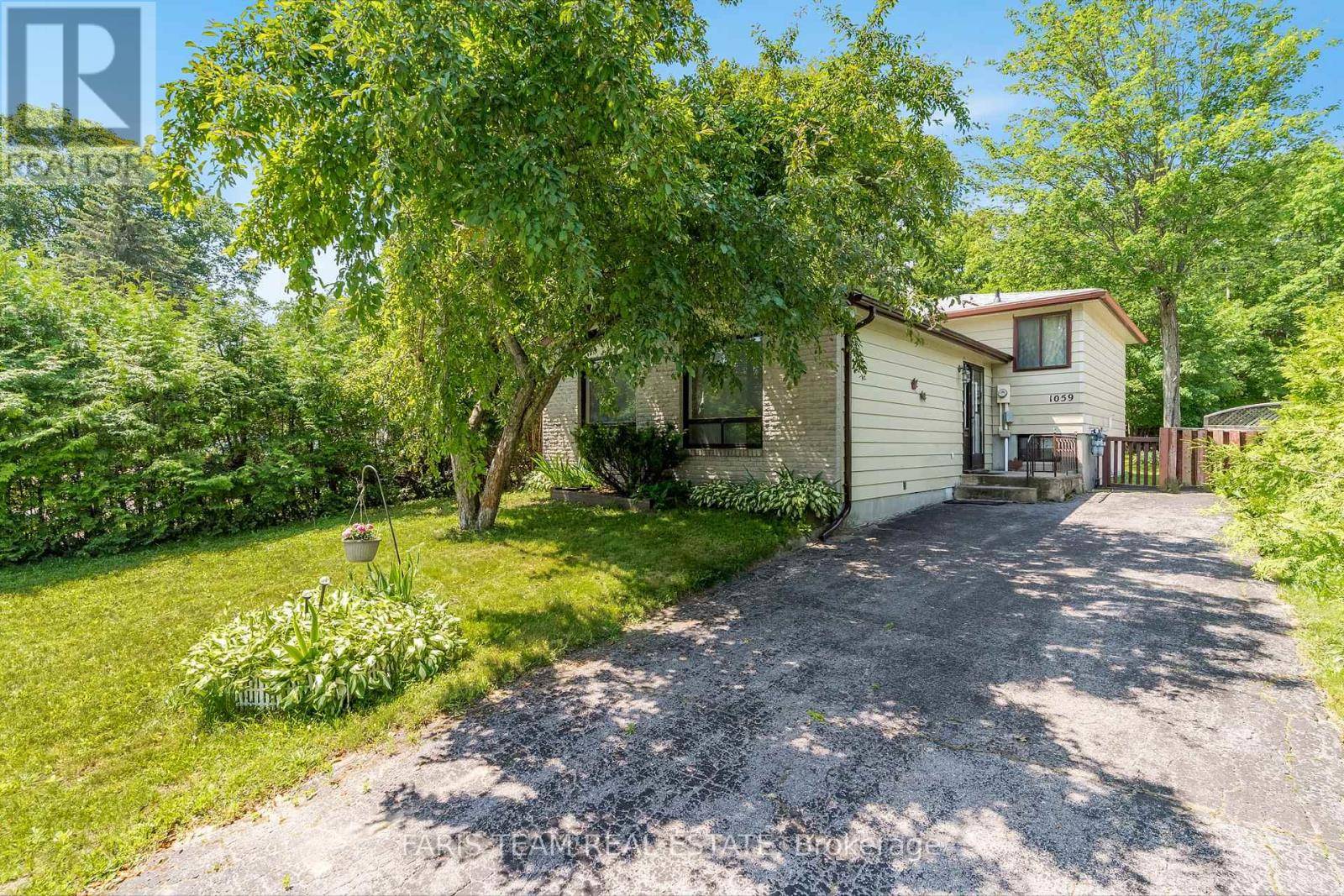UPDATED:
Key Details
Property Type Single Family Home
Sub Type Freehold
Listing Status Active
Purchase Type For Sale
Square Footage 700 sqft
Price per Sqft $750
Subdivision Midland
MLS® Listing ID S12251781
Style Bungalow
Bedrooms 3
Property Sub-Type Freehold
Source Toronto Regional Real Estate Board
Property Description
Location
Province ON
Rooms
Kitchen 1.0
Extra Room 1 Second level 4.08 m X 3.05 m Bedroom
Extra Room 2 Second level 4.08 m X 2.73 m Bedroom
Extra Room 3 Second level 3.15 m X 2.76 m Bedroom
Extra Room 4 Basement 5.68 m X 5.07 m Family room
Extra Room 5 Main level 3.75 m X 2.73 m Kitchen
Extra Room 6 Main level 6.42 m X 4.55 m Dining room
Interior
Heating Forced air
Cooling Central air conditioning
Flooring Tile, Laminate
Fireplaces Number 1
Exterior
Parking Features No
Fence Partially fenced
Community Features School Bus
View Y/N No
Total Parking Spaces 2
Private Pool No
Building
Story 1
Sewer Sanitary sewer
Architectural Style Bungalow
Others
Ownership Freehold
Virtual Tour https://www.youtube.com/watch?v=VTYLMT3-2QU





