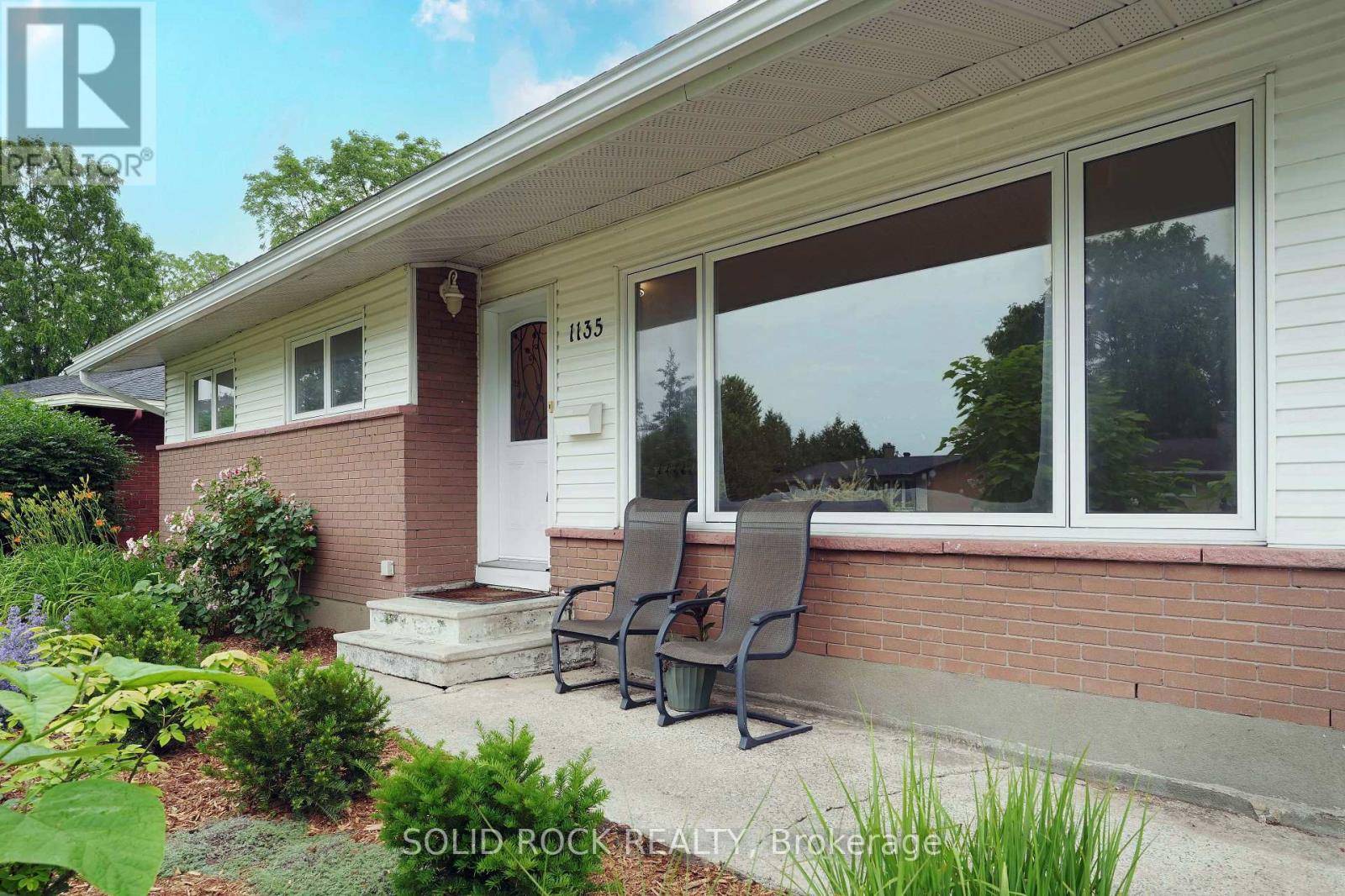OPEN HOUSE
Sun Jul 20, 2:00pm - 4:00pm
UPDATED:
Key Details
Property Type Single Family Home
Sub Type Freehold
Listing Status Active
Purchase Type For Sale
Square Footage 1,100 sqft
Price per Sqft $635
Subdivision 6302 - Parkway Park
MLS® Listing ID X12253419
Style Bungalow
Bedrooms 4
Property Sub-Type Freehold
Source Ottawa Real Estate Board
Property Description
Location
Province ON
Rooms
Kitchen 1.0
Extra Room 1 Basement 4.09 m X 2.67 m Den
Extra Room 2 Basement 5.46 m X 2.66 m Bedroom 4
Extra Room 3 Basement 8.32 m X 3.95 m Family room
Extra Room 4 Basement 4.01 m X 2.92 m Other
Extra Room 5 Basement 2.86 m X 2.14 m Laundry room
Extra Room 6 Basement 2.98 m X 2.08 m Bathroom
Interior
Heating Forced air
Cooling Central air conditioning
Exterior
Parking Features Yes
View Y/N No
Total Parking Spaces 8
Private Pool No
Building
Story 1
Sewer Sanitary sewer
Architectural Style Bungalow
Others
Ownership Freehold
Virtual Tour https://youriguide.com/1135_maybank_st_ottawa_on/





