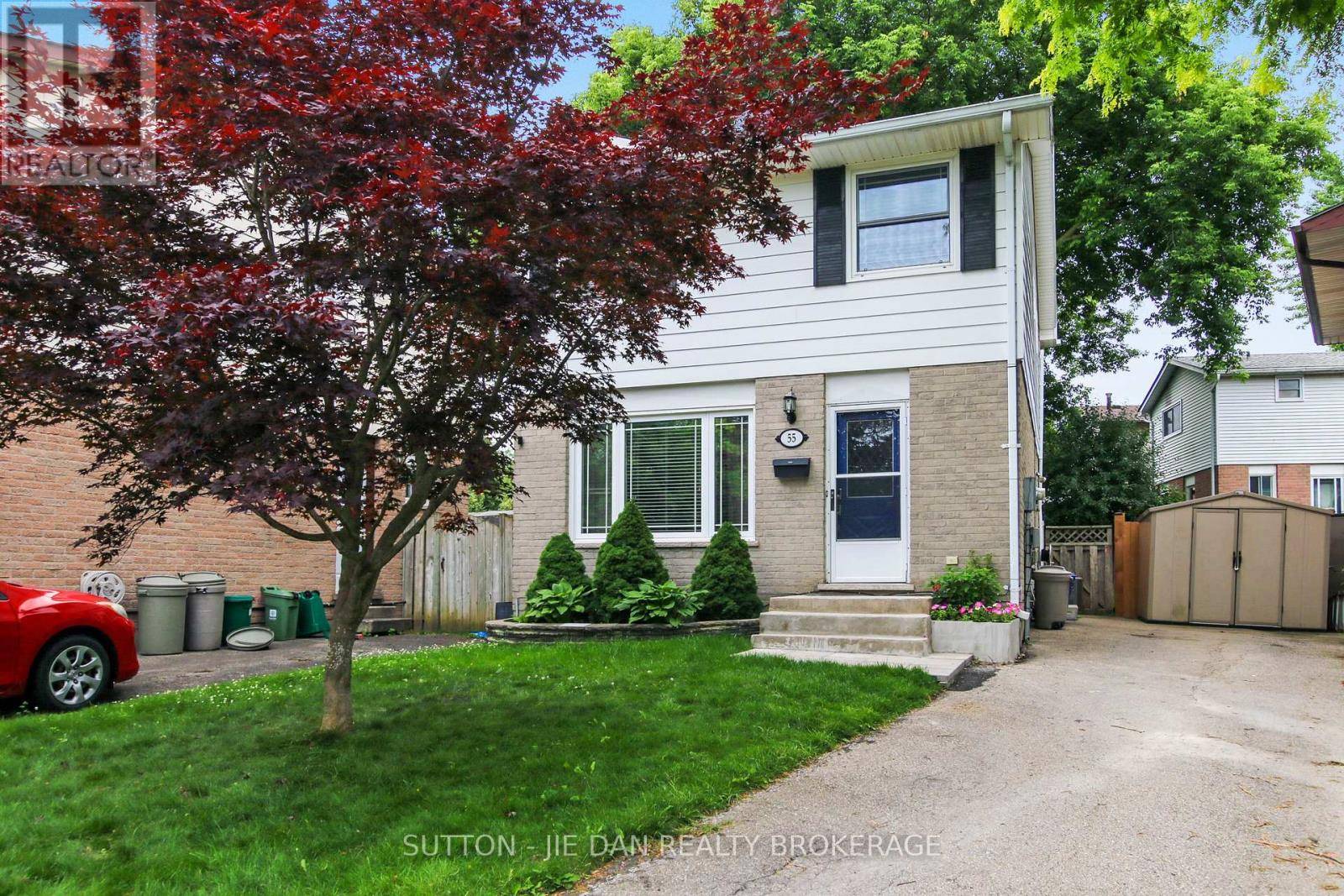UPDATED:
Key Details
Property Type Single Family Home
Sub Type Freehold
Listing Status Active
Purchase Type For Sale
Square Footage 1,100 sqft
Price per Sqft $563
Subdivision North I
MLS® Listing ID X12254436
Bedrooms 3
Half Baths 1
Property Sub-Type Freehold
Source London and St. Thomas Association of REALTORS®
Property Description
Location
Province ON
Rooms
Kitchen 0.0
Extra Room 1 Second level 2.87 m X 2.56 m Bathroom
Extra Room 2 Second level Measurements not available Bedroom
Extra Room 3 Second level 5.48 m X 4.26 m Bedroom
Extra Room 4 Second level 3.84 m X 2.9 m Bedroom
Extra Room 5 Basement 4.26 m X 4.26 m Recreational, Games room
Extra Room 6 Basement 3.65 m X 2.89 m Laundry room
Interior
Heating Forced air
Cooling Central air conditioning
Fireplaces Number 1
Exterior
Parking Features No
View Y/N No
Total Parking Spaces 3
Private Pool No
Building
Story 2
Sewer Sanitary sewer
Others
Ownership Freehold
Virtual Tour https://tours.upnclose.com/284174





