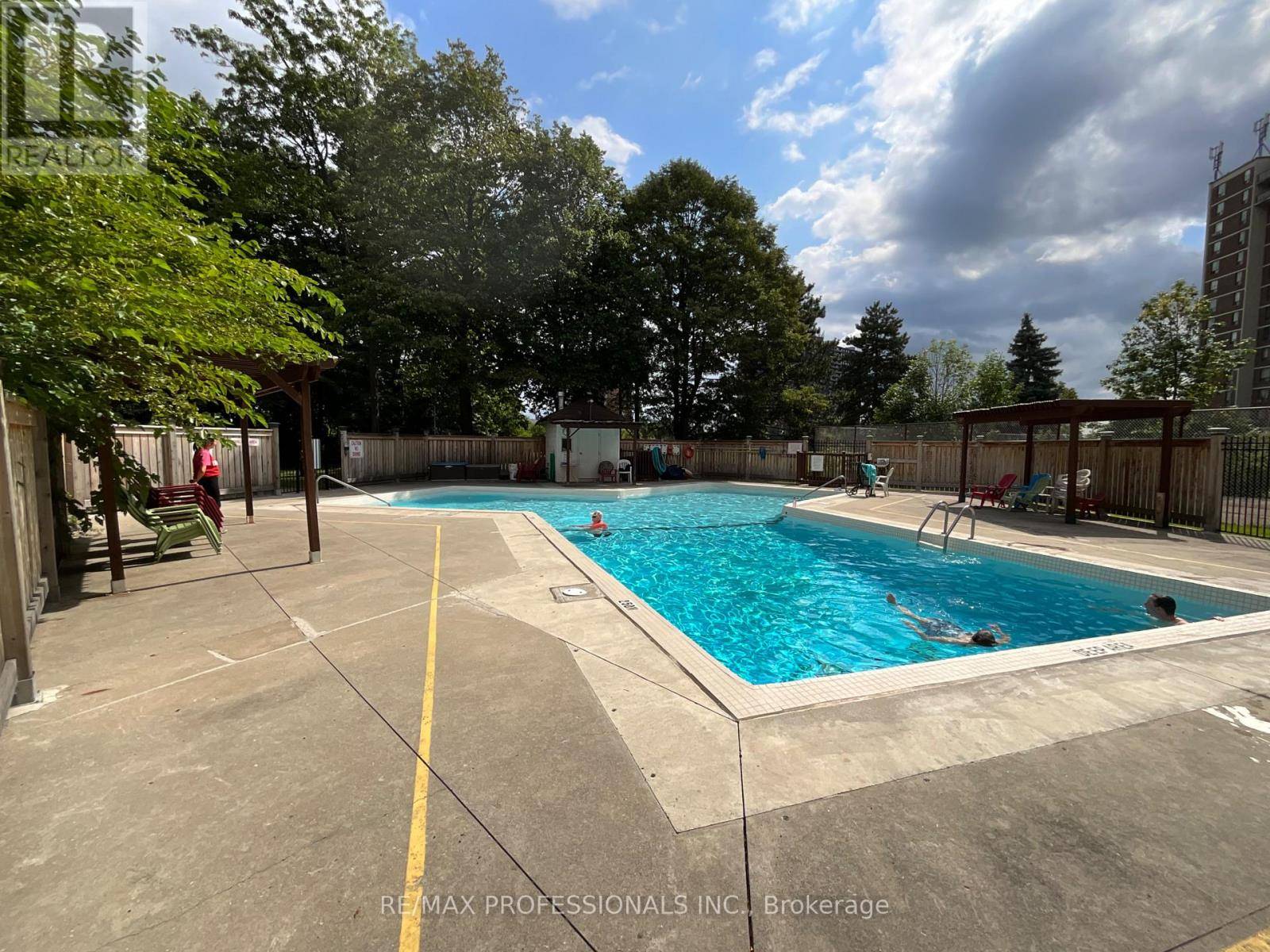UPDATED:
Key Details
Property Type Condo
Sub Type Condominium/Strata
Listing Status Active
Purchase Type For Sale
Square Footage 1,000 sqft
Price per Sqft $490
Subdivision Etobicoke West Mall
MLS® Listing ID W12255187
Bedrooms 2
Condo Fees $923/mo
Property Sub-Type Condominium/Strata
Source Toronto Regional Real Estate Board
Property Description
Location
Province ON
Rooms
Kitchen 1.0
Extra Room 1 Main level 2.73 m X 1.21 m Foyer
Extra Room 2 Main level 5.07 m X 3.43 m Living room
Extra Room 3 Main level 4.84 m X 3.32 m Dining room
Extra Room 4 Main level 3.32 m X 3.25 m Kitchen
Extra Room 5 Main level 5.05 m X 3.1 m Primary Bedroom
Extra Room 6 Main level 3.4 m X 2.72 m Bedroom 2
Interior
Heating Radiant heat
Flooring Laminate, Ceramic
Exterior
Parking Features Yes
Community Features Pet Restrictions
View Y/N No
Total Parking Spaces 1
Private Pool Yes
Others
Ownership Condominium/Strata





