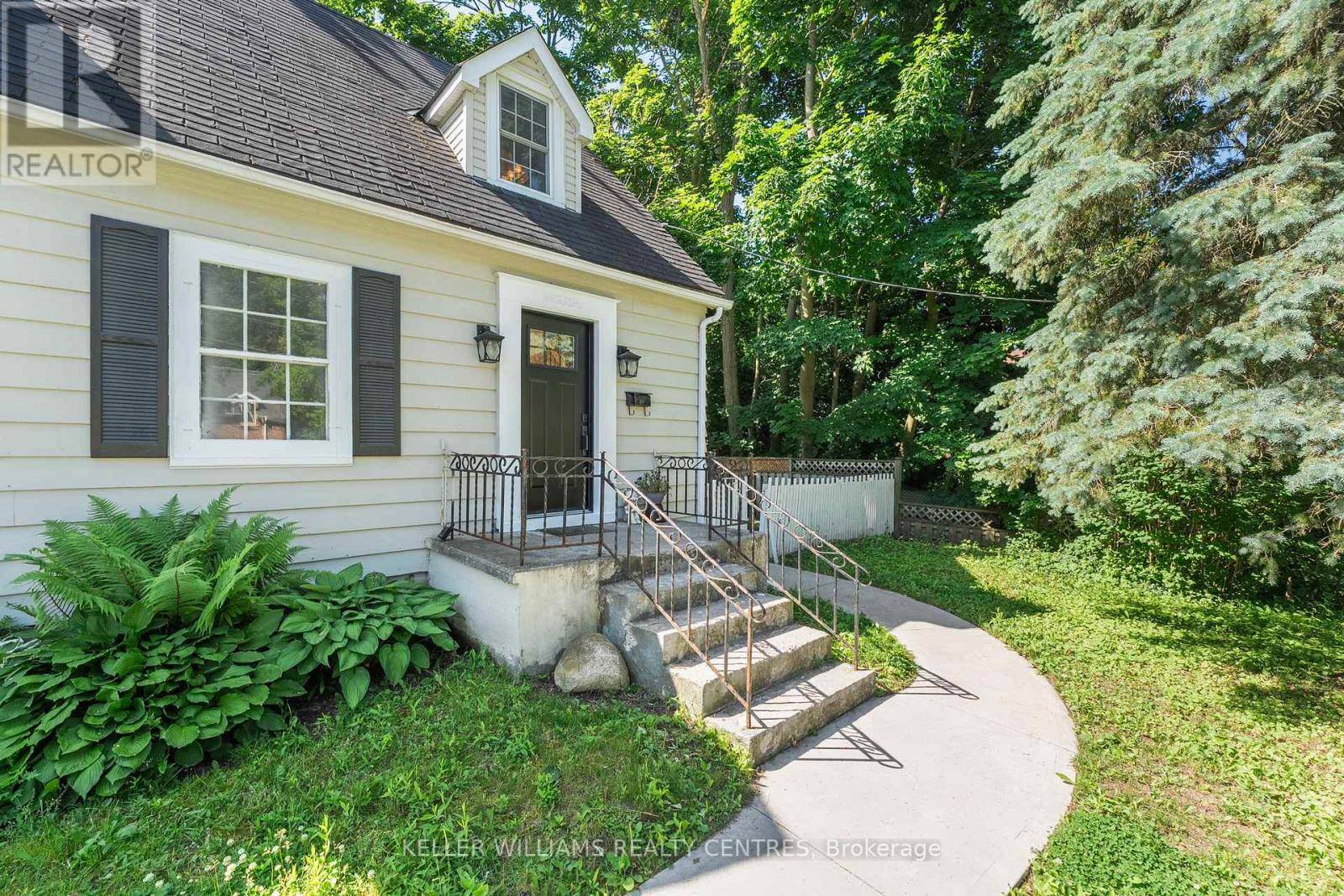UPDATED:
Key Details
Property Type Single Family Home
Sub Type Freehold
Listing Status Active
Purchase Type For Sale
Square Footage 1,100 sqft
Price per Sqft $772
Subdivision Codrington
MLS® Listing ID S12255284
Bedrooms 5
Half Baths 1
Property Sub-Type Freehold
Source Toronto Regional Real Estate Board
Property Description
Location
Province ON
Rooms
Kitchen 2.0
Extra Room 1 Second level 4.17 m X 3.4 m Primary Bedroom
Extra Room 2 Second level 3.48 m X 3.43 m Bedroom 2
Extra Room 3 Second level 4.17 m X 2.79 m Bedroom 3
Extra Room 4 Basement 4.78 m X 3.39 m Kitchen
Extra Room 5 Basement 4.08 m X 3.44 m Primary Bedroom
Extra Room 6 Basement 3.92 m X 3.47 m Bedroom 2
Interior
Heating Forced air
Cooling Central air conditioning
Flooring Hardwood
Exterior
Parking Features Yes
View Y/N No
Total Parking Spaces 4
Private Pool No
Building
Story 2
Sewer Sanitary sewer
Others
Ownership Freehold
Virtual Tour https://listings.realtyphotohaus.ca/sites/77-wellington-st-e-barrie-on-l4m-2c3-17191139/branded





