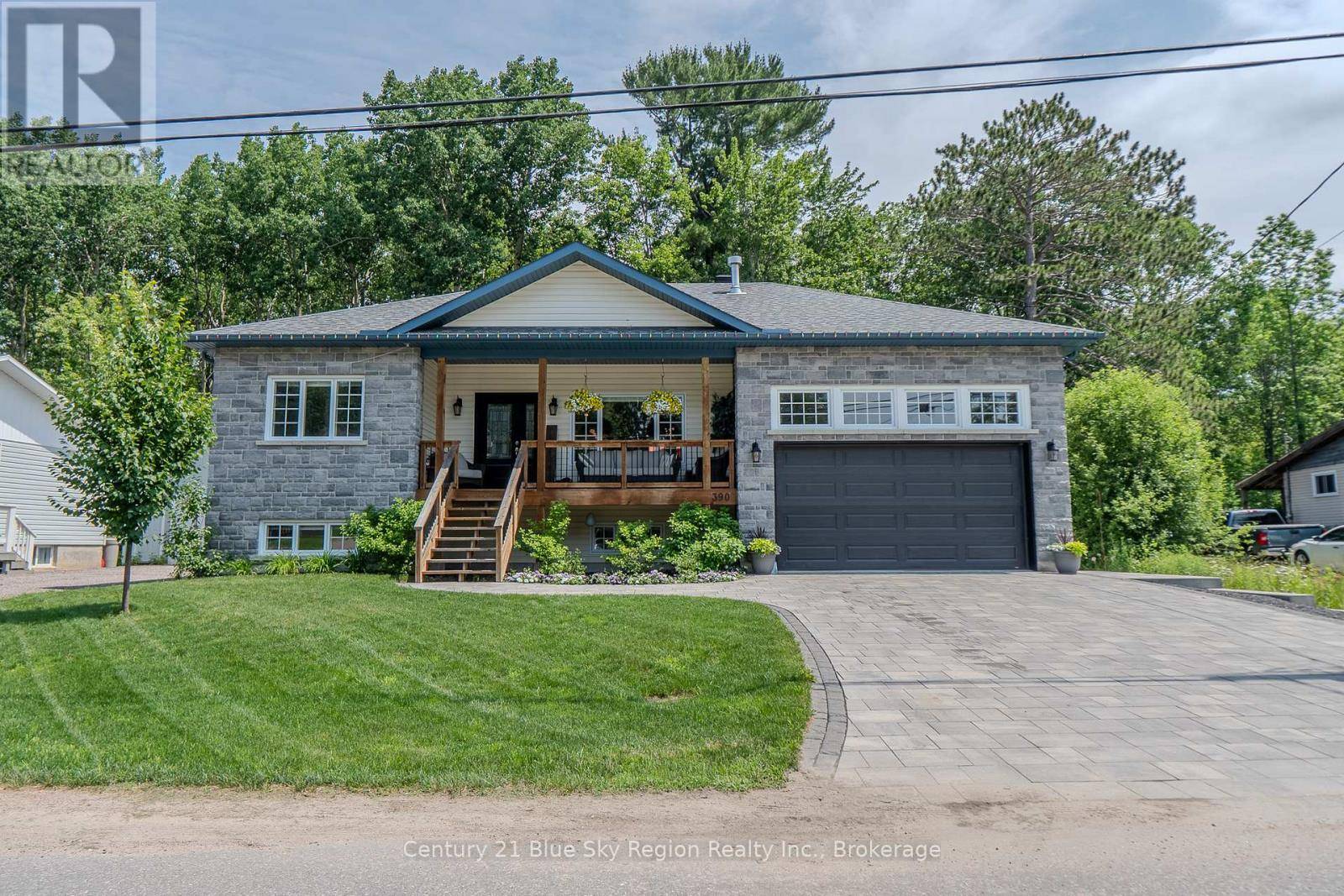UPDATED:
Key Details
Property Type Single Family Home
Sub Type Freehold
Listing Status Active
Purchase Type For Sale
Square Footage 700 sqft
Price per Sqft $899
Subdivision Callander
MLS® Listing ID X12255350
Style Bungalow
Bedrooms 3
Half Baths 1
Property Sub-Type Freehold
Source North Bay and Area REALTORS® Association
Property Description
Location
Province ON
Rooms
Kitchen 1.0
Extra Room 1 Lower level 4.2 m X 7.22 m Recreational, Games room
Extra Room 2 Lower level 3.47 m X 2.89 m Bedroom 2
Extra Room 3 Lower level Measurements not available Bathroom
Extra Room 4 Lower level 2.43 m X 3.07 m Bedroom 3
Extra Room 5 Main level 5.63 m X 3.87 m Living room
Extra Room 6 Main level 2.86 m X 3.93 m Dining room
Interior
Heating Forced air
Cooling Central air conditioning
Exterior
Parking Features Yes
View Y/N No
Total Parking Spaces 6
Private Pool No
Building
Lot Description Landscaped, Lawn sprinkler
Story 1
Sewer Sanitary sewer
Architectural Style Bungalow
Others
Ownership Freehold
Virtual Tour https://drive.google.com/file/d/1gPEmgt5X7ykX7zfVHYsMSEH0RcGyaiP_/view?usp=sharing





