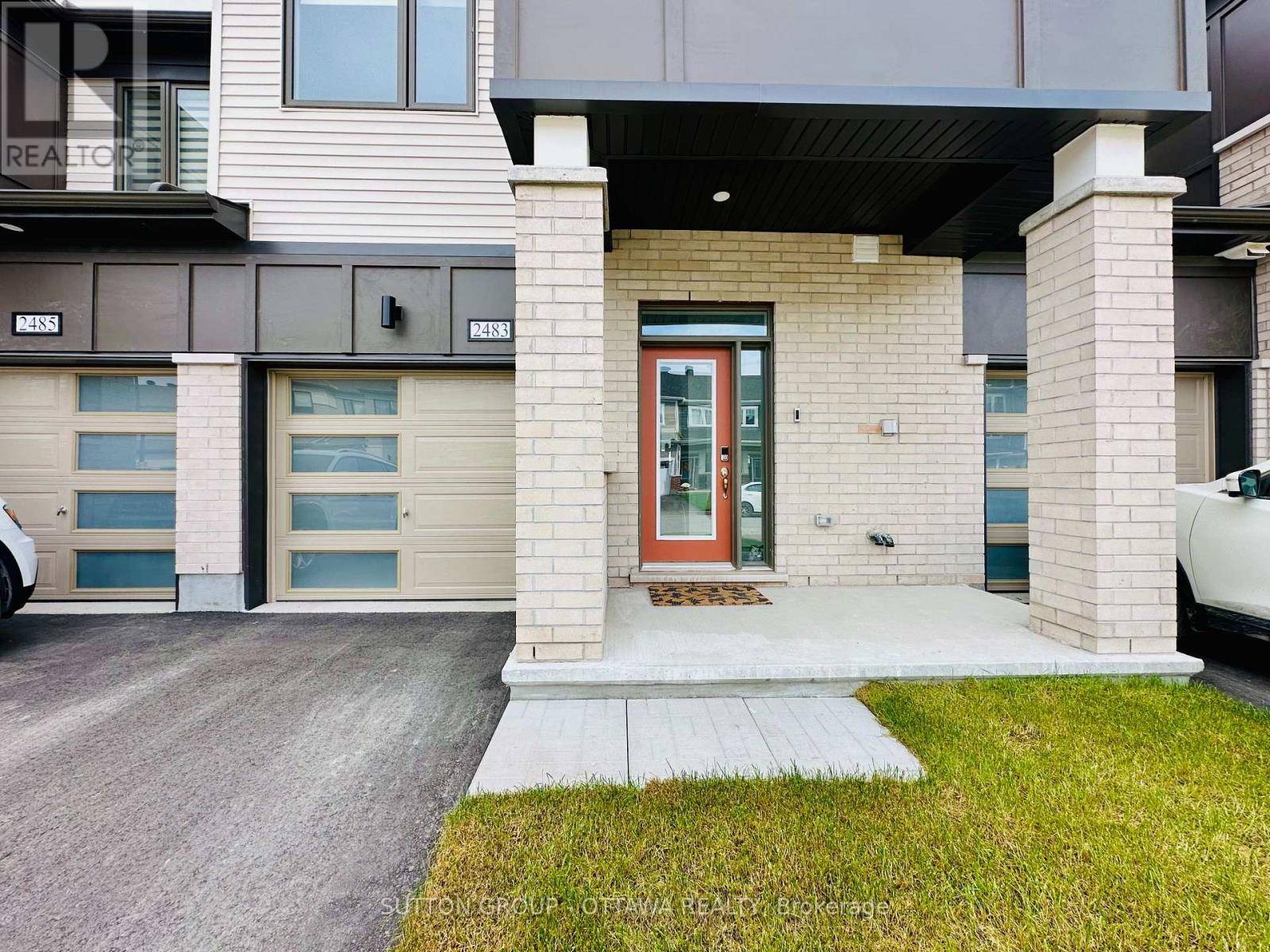UPDATED:
Key Details
Property Type Townhouse
Sub Type Townhouse
Listing Status Active
Purchase Type For Rent
Square Footage 1,500 sqft
Subdivision 7711 - Barrhaven - Half Moon Bay
MLS® Listing ID X12258111
Bedrooms 3
Half Baths 1
Property Sub-Type Townhouse
Source Ottawa Real Estate Board
Property Description
Location
Province ON
Rooms
Kitchen 1.0
Extra Room 1 Second level 4.49 m X 3.88 m Primary Bedroom
Extra Room 2 Second level 3.3 m X 3.88 m Bedroom
Extra Room 3 Second level 2.94 m X 4.97 m Bedroom
Extra Room 4 Basement 3.45 m X 7.51 m Recreational, Games room
Extra Room 5 Main level 3.3 m X 3.12 m Dining room
Extra Room 6 Main level 3.6 m X 4.34 m Great room
Interior
Heating Forced air
Cooling Central air conditioning
Exterior
Parking Features Yes
View Y/N No
Total Parking Spaces 2
Private Pool No
Building
Story 2
Sewer Sanitary sewer
Others
Ownership Freehold
Acceptable Financing Monthly
Listing Terms Monthly





