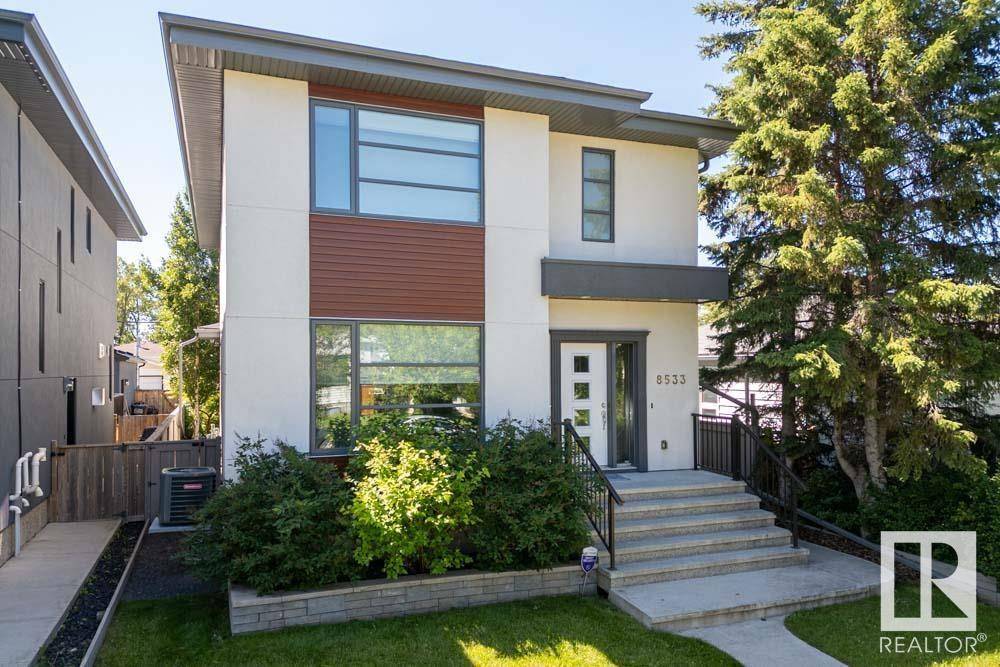UPDATED:
Key Details
Property Type Single Family Home
Sub Type Freehold
Listing Status Active
Purchase Type For Sale
Square Footage 2,009 sqft
Price per Sqft $403
Subdivision Avonmore
MLS® Listing ID E4445569
Bedrooms 6
Half Baths 1
Year Built 2016
Lot Size 4,359 Sqft
Acres 0.10007521
Property Sub-Type Freehold
Source REALTORS® Association of Edmonton
Property Description
Location
Province AB
Rooms
Kitchen 1.0
Extra Room 1 Basement 4.79 m X 2.93 m Family room
Extra Room 2 Basement 3.87 m X 3.48 m Bedroom 4
Extra Room 3 Basement 3.77 m X 2.99 m Bedroom 5
Extra Room 4 Basement 3.56 m X 3.67 m Second Kitchen
Extra Room 5 Basement 2.17 m X 3 m Utility room
Extra Room 6 Main level 4.88 m X 2.92 m Living room
Interior
Heating Forced air
Fireplaces Type Unknown
Exterior
Parking Features Yes
Fence Fence
View Y/N No
Private Pool No
Building
Story 2
Others
Ownership Freehold
Virtual Tour https://unbranded.youriguide.com/8633_76_ave_nw_edmonton_ab/





