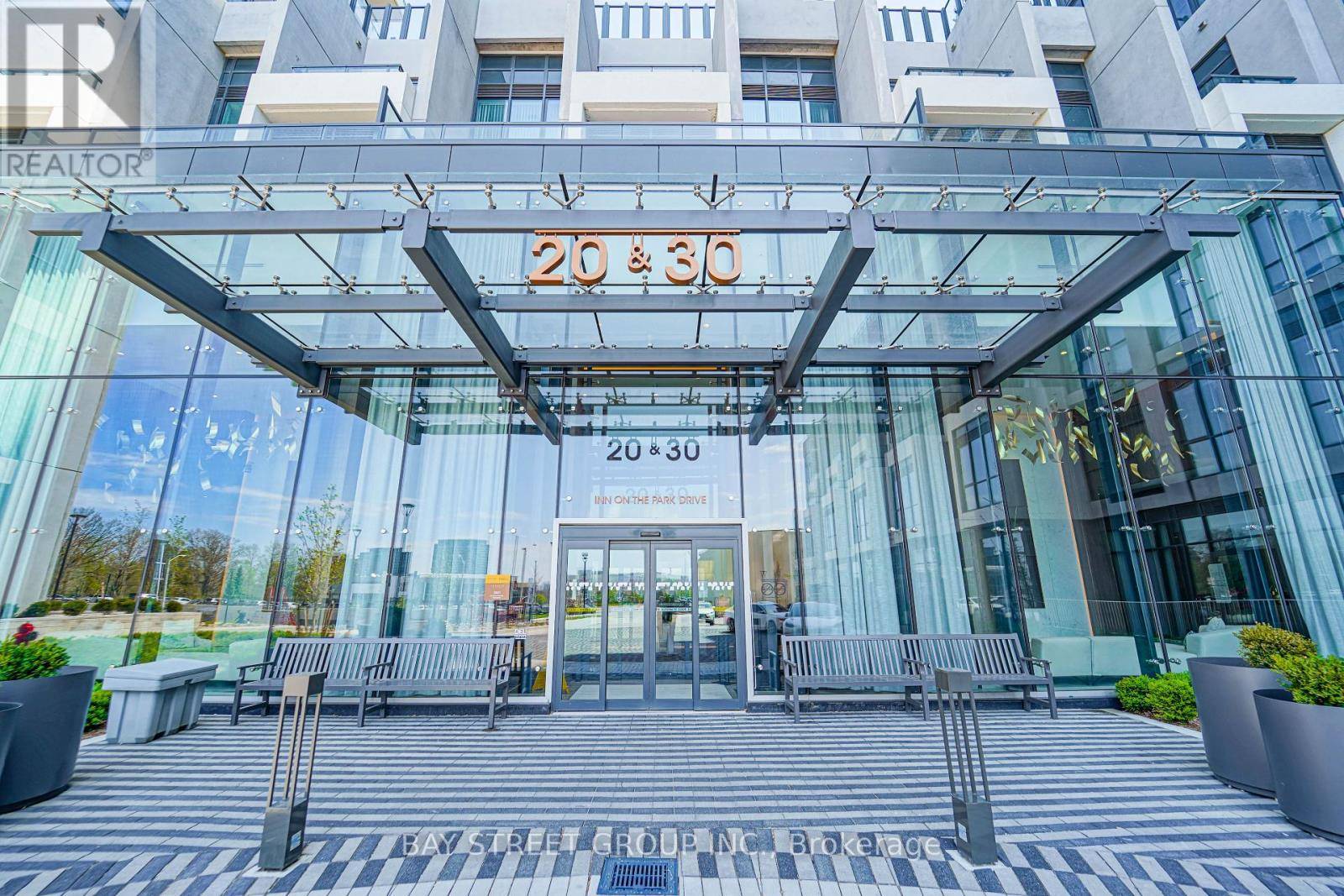UPDATED:
Key Details
Property Type Condo
Sub Type Condominium/Strata
Listing Status Active
Purchase Type For Rent
Square Footage 1,400 sqft
Subdivision Banbury-Don Mills
MLS® Listing ID C12260727
Bedrooms 3
Half Baths 1
Property Sub-Type Condominium/Strata
Source Toronto Regional Real Estate Board
Property Description
Location
Province ON
Rooms
Kitchen 1.0
Extra Room 1 Flat 8.22 m X 4.26 m Dining room
Extra Room 2 Flat 2.2 m X 6.78 m Living room
Extra Room 3 Flat 8.22 m X 4.26 m Kitchen
Extra Room 4 Flat 3.65 m X 3.35 m Primary Bedroom
Extra Room 5 Flat 3.35 m X 3.12 m Bedroom 2
Extra Room 6 Flat 3.35 m X 3.12 m Bedroom 3
Interior
Heating Forced air
Cooling Central air conditioning
Flooring Hardwood
Exterior
Parking Features Yes
Community Features Pet Restrictions
View Y/N Yes
View View, City view
Total Parking Spaces 1
Private Pool Yes
Others
Ownership Condominium/Strata
Acceptable Financing Monthly
Listing Terms Monthly





