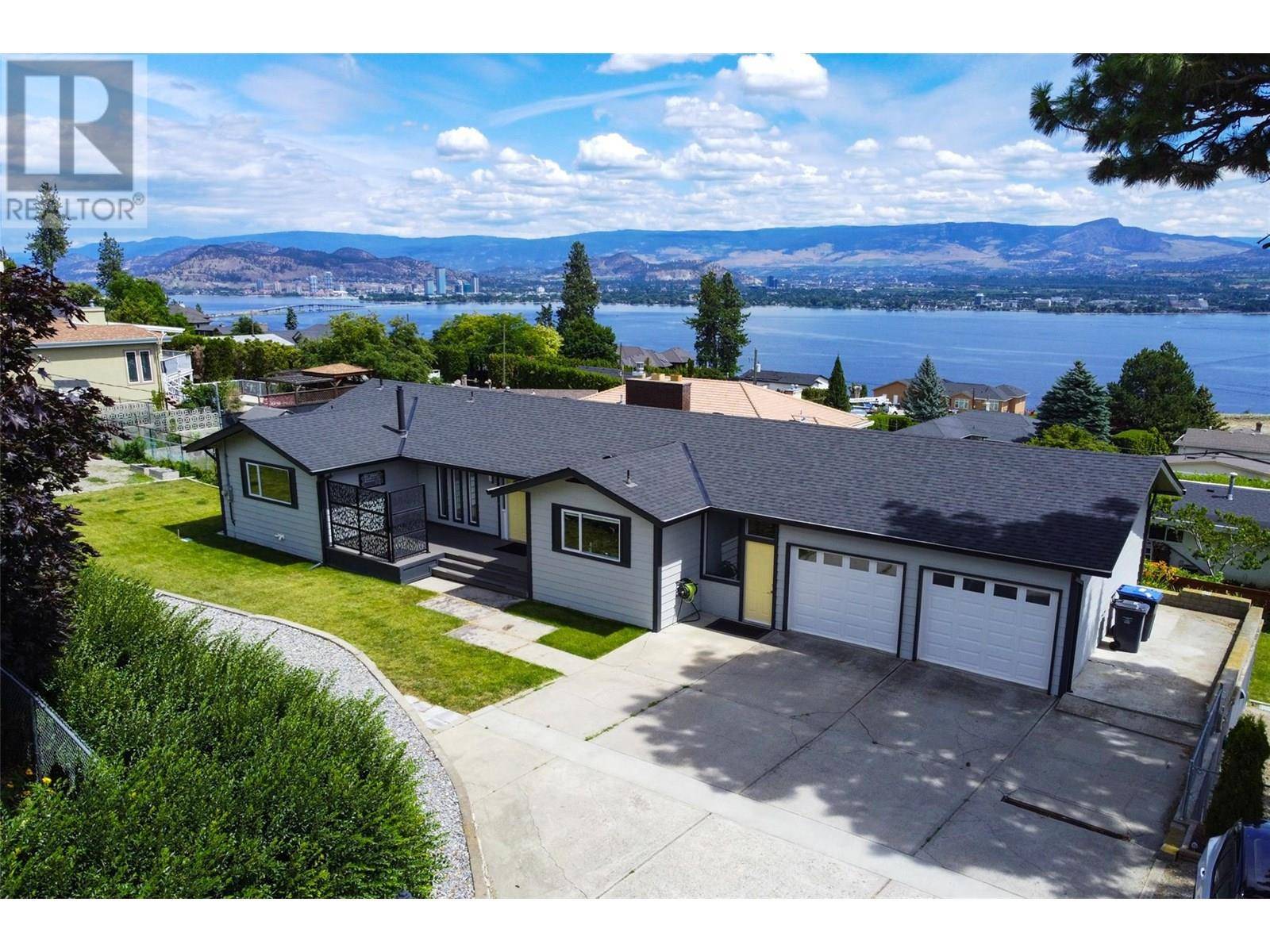UPDATED:
Key Details
Property Type Single Family Home
Sub Type Freehold
Listing Status Active
Purchase Type For Sale
Square Footage 2,925 sqft
Price per Sqft $478
Subdivision Lakeview Heights
MLS® Listing ID 10354720
Style Ranch
Bedrooms 4
Year Built 1977
Lot Size 0.560 Acres
Acres 0.56
Property Sub-Type Freehold
Source Association of Interior REALTORS®
Property Description
Location
Province BC
Zoning Unknown
Rooms
Kitchen 2.0
Extra Room 1 Basement 13'11'' x 10'6'' Bedroom
Extra Room 2 Basement 5'11'' x 6'3'' 3pc Bathroom
Extra Room 3 Basement 7'1'' x 9'4'' 4pc Ensuite bath
Extra Room 4 Basement 13'8'' x 12'0'' Bedroom
Extra Room 5 Basement 14'1'' x 9'1'' Den
Extra Room 6 Basement 10'11'' x 15'0'' Laundry room
Interior
Heating Forced air, See remarks
Cooling Central air conditioning
Flooring Carpeted, Laminate, Tile
Fireplaces Type Insert, Unknown
Exterior
Parking Features Yes
Garage Spaces 2.0
Garage Description 2
Fence Fence
View Y/N Yes
View Unknown, City view, Lake view, Mountain view, Valley view, View of water, View (panoramic)
Roof Type Unknown
Total Parking Spaces 6
Private Pool No
Building
Lot Description Underground sprinkler
Story 2
Sewer Municipal sewage system
Architectural Style Ranch
Others
Ownership Freehold
Virtual Tour https://youriguide.com/rqfmw_2865_thacker_dr_west_kelowna_bc/





