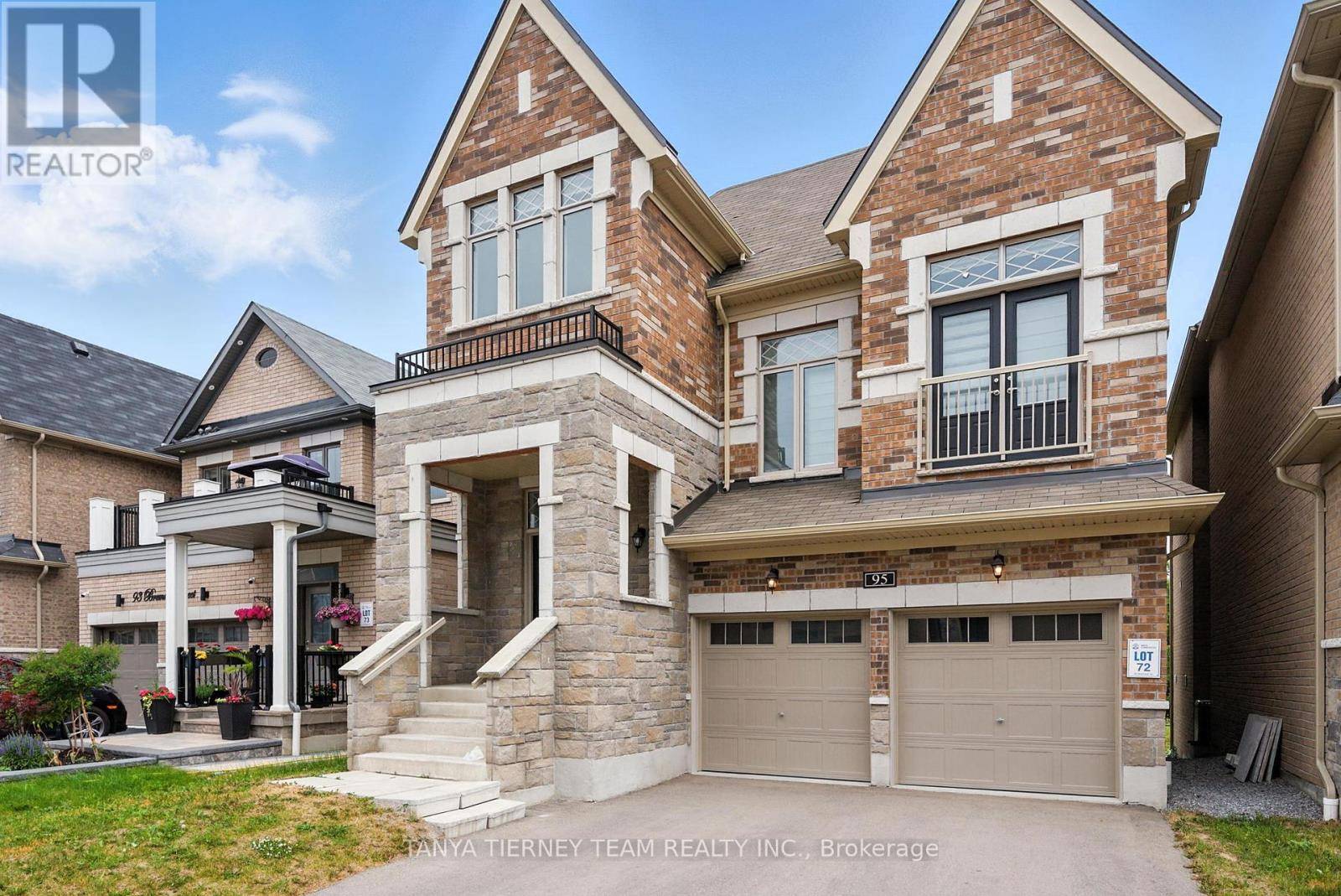UPDATED:
Key Details
Property Type Single Family Home
Sub Type Freehold
Listing Status Active
Purchase Type For Sale
Square Footage 2,500 sqft
Price per Sqft $559
Subdivision Rolling Acres
MLS® Listing ID E12263683
Bedrooms 5
Half Baths 1
Property Sub-Type Freehold
Source Toronto Regional Real Estate Board
Property Description
Location
Province ON
Rooms
Kitchen 1.0
Extra Room 1 Second level 4.57 m X 3.65 m Primary Bedroom
Extra Room 2 Second level 3.74 m X 3.04 m Bedroom 2
Extra Room 3 Second level 2.8 m X 3.35 m Bedroom 3
Extra Room 4 Second level 2.98 m X 2.92 m Bedroom 4
Extra Room 5 Main level 4.6 m X 3.96 m Family room
Extra Room 6 Main level 4.6 m X 3.65 m Dining room
Interior
Heating Forced air
Cooling Central air conditioning
Flooring Hardwood, Ceramic
Fireplaces Number 1
Exterior
Parking Features Yes
Fence Fenced yard
View Y/N No
Total Parking Spaces 4
Private Pool No
Building
Story 2
Sewer Sanitary sewer
Others
Ownership Freehold
Virtual Tour https://media.maddoxmedia.ca/sites/qaglzgx/unbranded





