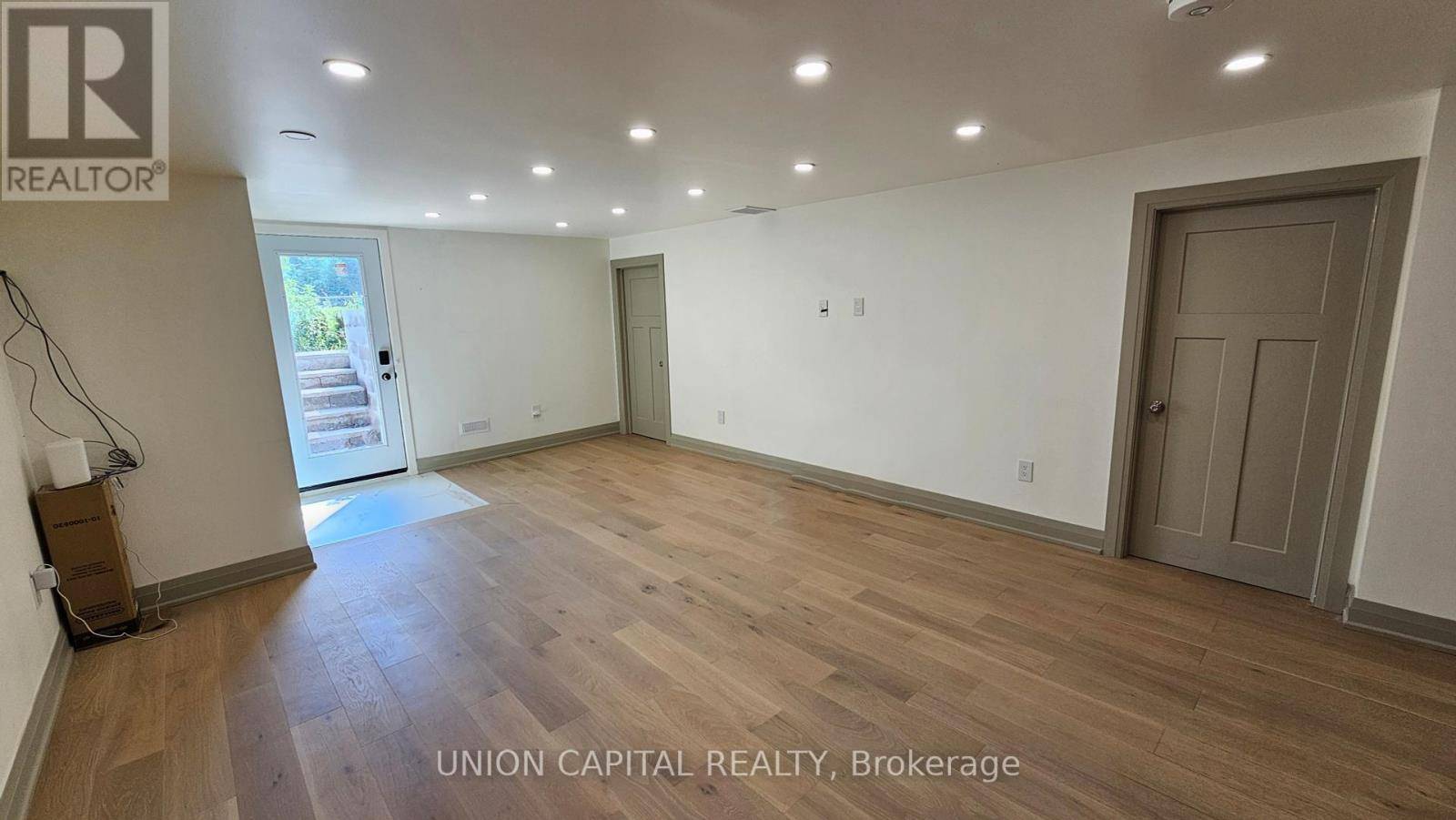UPDATED:
Key Details
Property Type Single Family Home
Sub Type Freehold
Listing Status Active
Purchase Type For Rent
Square Footage 1,100 sqft
Subdivision Rural East Gwillimbury
MLS® Listing ID N12265652
Style Bungalow
Bedrooms 3
Property Sub-Type Freehold
Source Toronto Regional Real Estate Board
Property Description
Location
Province ON
Rooms
Kitchen 1.0
Extra Room 1 Flat 8.28 m X 4.24 m Living room
Extra Room 2 Flat 4.12 m X 3.28 m Kitchen
Extra Room 3 Flat 3.89 m X 2.34 m Dining room
Extra Room 4 Flat 3.89 m X 2.34 m Primary Bedroom
Extra Room 5 Flat 3.91 m X 2.74 m Bedroom 2
Extra Room 6 Flat 3.25 m X 2.06 m Den
Interior
Heating Forced air
Cooling Central air conditioning
Flooring Hardwood, Tile
Exterior
Parking Features No
View Y/N No
Total Parking Spaces 1
Private Pool No
Building
Story 1
Sewer Septic System
Architectural Style Bungalow
Others
Ownership Freehold
Acceptable Financing Monthly
Listing Terms Monthly





