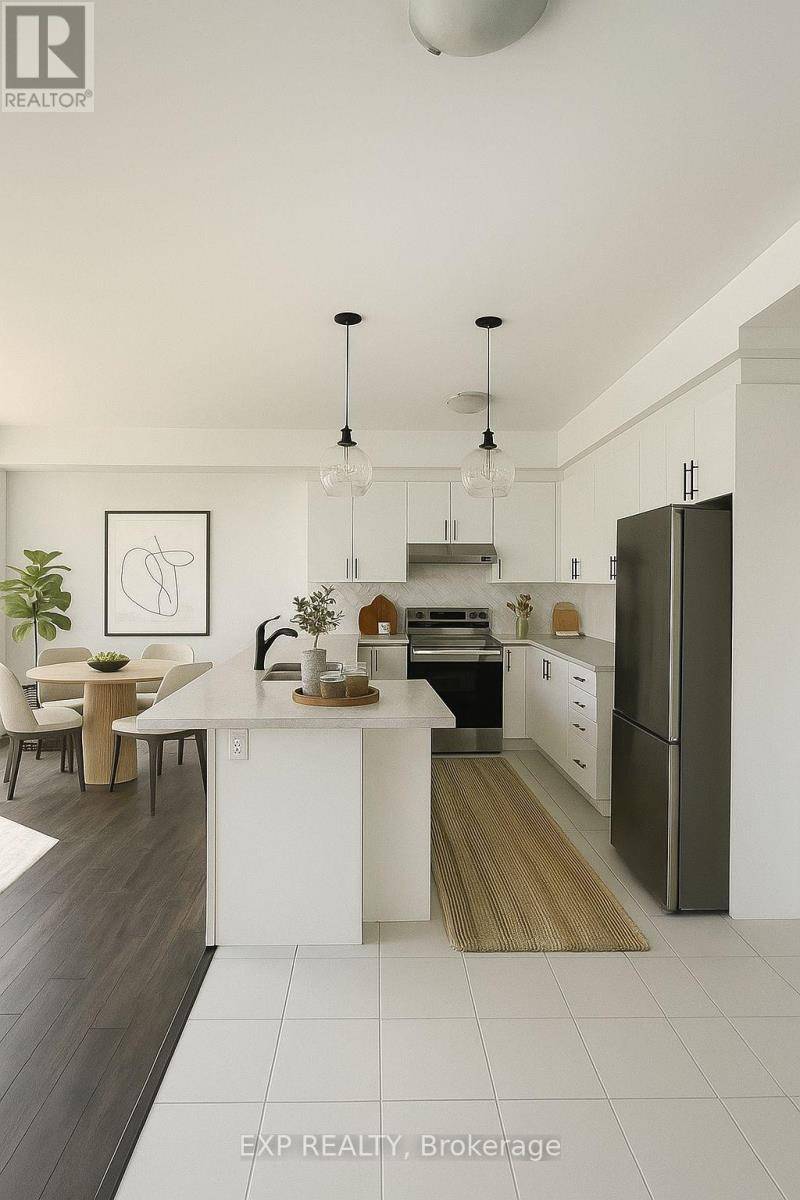UPDATED:
Key Details
Property Type Townhouse
Sub Type Townhouse
Listing Status Active
Purchase Type For Rent
Square Footage 1,500 sqft
Subdivision Samac
MLS® Listing ID E12266162
Bedrooms 4
Half Baths 1
Property Sub-Type Townhouse
Source Toronto Regional Real Estate Board
Property Description
Location
Province ON
Rooms
Kitchen 1.0
Extra Room 1 Main level 11 m X 17.5 m Living room
Extra Room 2 Main level 10 m X 15 m Dining room
Extra Room 3 Main level 8.8 m X 9.9 m Kitchen
Extra Room 4 Main level 18.8 m X 12 m Great room
Extra Room 5 Upper Level 18.8 m X 12.5 m Primary Bedroom
Extra Room 6 Upper Level 9.4 m X 11.6 m Bedroom 2
Interior
Heating Forced air
Cooling Central air conditioning
Flooring Hardwood, Ceramic
Exterior
Parking Features Yes
View Y/N No
Total Parking Spaces 4
Private Pool No
Building
Story 3
Sewer Sanitary sewer
Others
Ownership Freehold
Acceptable Financing Monthly
Listing Terms Monthly





