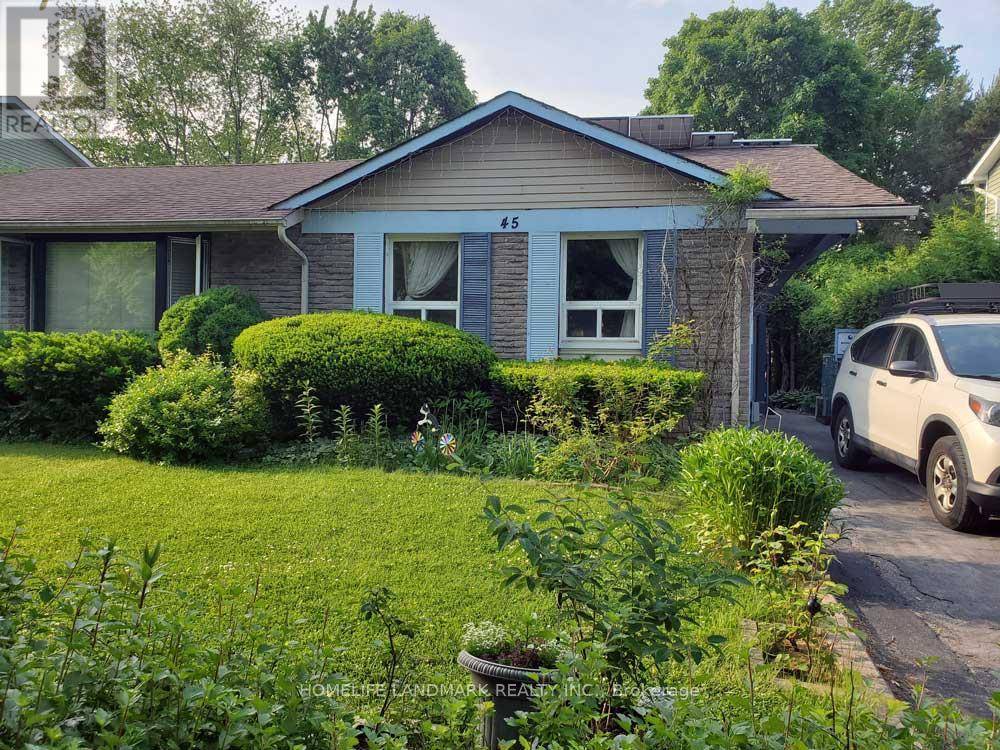UPDATED:
Key Details
Property Type Single Family Home
Sub Type Freehold
Listing Status Active
Purchase Type For Rent
Square Footage 700 sqft
Subdivision Hillcrest Village
MLS® Listing ID C12266358
Bedrooms 5
Property Sub-Type Freehold
Source Toronto Regional Real Estate Board
Property Description
Location
Province ON
Rooms
Kitchen 1.0
Extra Room 1 Lower level 2.8 m X 3.6 m Bedroom 4
Extra Room 2 Lower level 3.3 m X 4.35 m Bedroom 5
Extra Room 3 Lower level 3.3 m X 2 m Laundry room
Extra Room 4 Main level 4.61 m X 3.86 m Living room
Extra Room 5 Main level 3 m X 3.25 m Dining room
Extra Room 6 Main level 2.55 m X 2.34 m Kitchen
Interior
Heating Forced air
Cooling Central air conditioning
Flooring Parquet, Vinyl, Laminate
Exterior
Parking Features No
View Y/N No
Total Parking Spaces 3
Private Pool No
Building
Sewer Sanitary sewer
Others
Ownership Freehold
Acceptable Financing Monthly
Listing Terms Monthly





