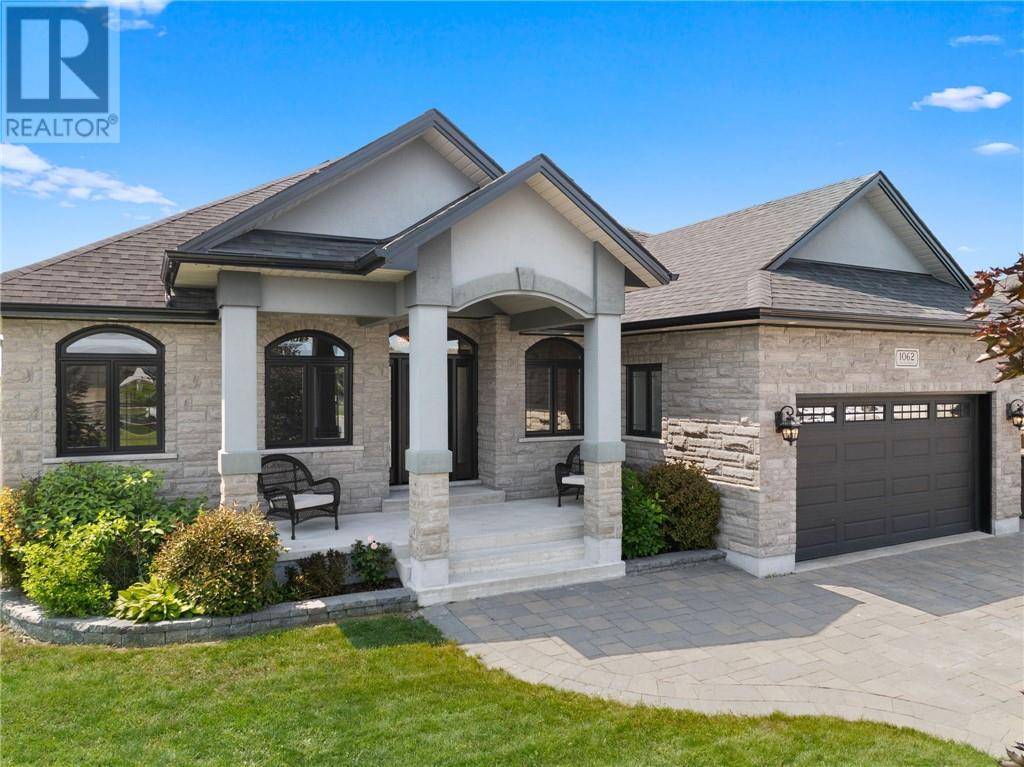REQUEST A TOUR If you would like to see this home without being there in person, select the "Virtual Tour" option and your agent will contact you to discuss available opportunities.
In-PersonVirtual Tour
$849,900
Est. payment /mo
4 Beds
3 Baths
UPDATED:
Key Details
Property Type Single Family Home
Listing Status Active
Purchase Type For Sale
MLS® Listing ID 2123367
Style Bungalow
Bedrooms 4
Source Sudbury Real Estate Board
Property Description
Welcome to 1062 Valecrest Street where luxury, warmth, and modern elegance come together in this beautifully designed bungalow. From the moment you step onto the charming front porch and through the spacious foyer, you'll feel the pride of ownership and attention to detail throughout. This 3+1 bedroom, 3 bathroom home is ideal for families looking for both comfort and functionality close to park and a playground. The chef inspired kitchen features granite countertops, custom dark maple cabinetry, built-in appliances, and a large island for casual dining or entertaining guests with an open concept dining room complete with a cultured stone gas fireplace. Step outside to your deck perfect for morning coffee or summer BBQ's and enjoy the breathtaking sunsets. The washrooms offer the comfort of in-floor heating, and the primary suite is a private retreat complete with a walk in closet, his and her vanities and a large tiled shower. Enjoy cozy evenings in the bright, spacious rec room with a walkout basement, 4th large bedroom and full washroom offering versatility for recreation or guest accommodations. Double attached garage with an indoor water tap, perfect for cleaning your toys and easy access into your mudroom. Outdoors, the extensive interlock driveway and walkways provide exceptional curb appeal and a polished, upscale look that complements the home's beautiful architecture. This home offers comfort and class in every detail. Every inch of this home is designed to impress! (id:24570)
Location
Province ON
Rooms
Kitchen 1.0
Extra Room 1 Lower level 6' x 16' Bathroom
Extra Room 2 Lower level 17'2 x 19'10 Bedroom
Extra Room 3 Lower level 27' x 25'10 Family room
Extra Room 4 Main level 7' x 13'3 Ensuite
Extra Room 5 Main level 5'2 x 10'3 Bathroom
Extra Room 6 Main level 6'5 x 12'6 Laundry room
Interior
Heating Forced air, In Floor Heating
Cooling Air exchanger, Central air conditioning
Flooring Hardwood, Tile, Carpeted
Fireplaces Number 1
Exterior
Parking Features Yes
View Y/N No
Roof Type Unknown
Private Pool No
Building
Story 1
Sewer Septic System
Architectural Style Bungalow





